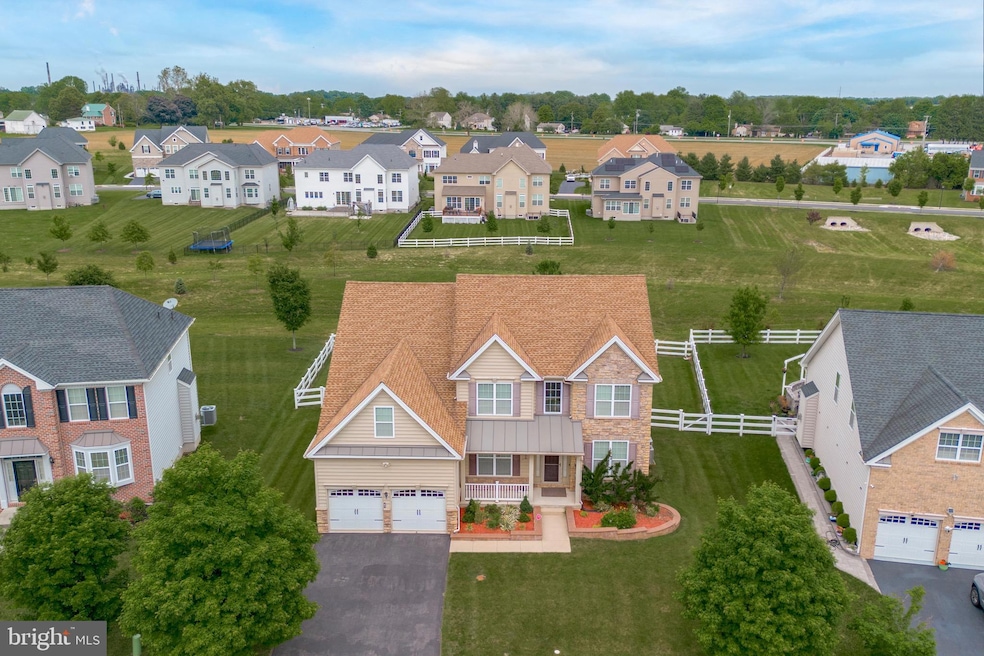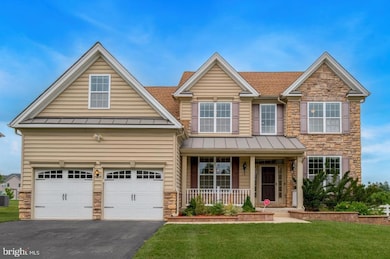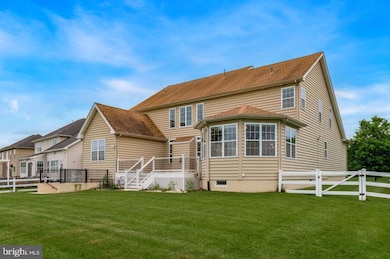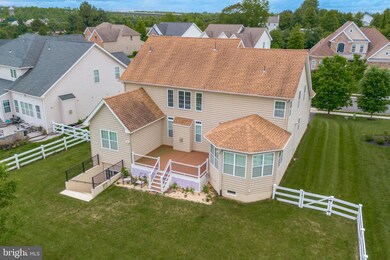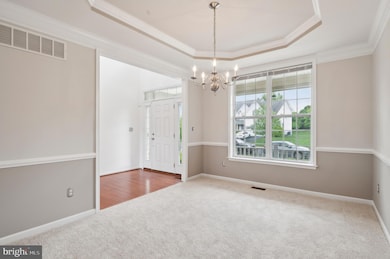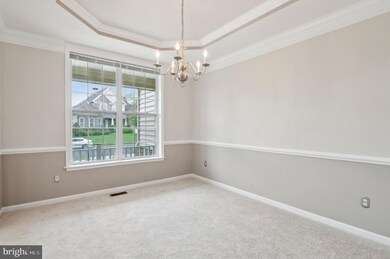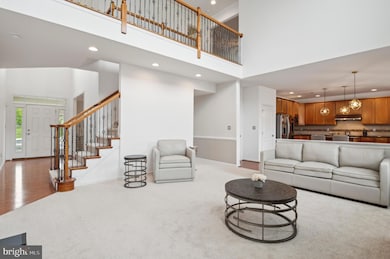
1222 Caitlin Way New Castle, DE 19720
Saint Georges NeighborhoodEstimated payment $4,918/month
Highlights
- Fitness Center
- Colonial Architecture
- 1 Fireplace
- Canal View
- Clubhouse
- Community Pool
About This Home
BACK ON MARKET! Welcome to 1222 Caitlin Way, a stately and elegant residence nestled in the desirable location of New Castle, DE. This exquisite home boasts multi-generational living with 6 bedrooms and 4.5 bathrooms with over 4100 square feet of living space, situated on a generous lot spanning over 11,000 square feet.
Upon entering, you are greeted by a grand foyer that sets the tone for the luxurious living spaces within. The home features a first floor in-law suite and a second floor owner’s suite, each with a private sitting area and a full en-suite bathroom adorned with dual vanities, offering unparalleled comfort and privacy.
The Palladian kitchen, a true chef's delight, is equipped with Kitchen Aid appliances, complemented by the elegance of the formal dining room for hosting memorable gatherings. A Naples sunroom bathes the home in natural light, creating a serene space for relaxation and rejuvenation.
Entertain in style in the two-story family room, complete with a custom fireplace that adds warmth and charm to the ambiance. The finished lower level, adding additional living space, presents a custom theater room, perfect for movie nights and leisurely entertainment and offers a full bathroom and optional sixth bedroom or office.
Step outside to the custom deck, an ideal spot for al fresco dining and enjoying the picturesque surroundings. Additional parking, a 2-car garage with epoxy flooring, and a long driveway provide ample space for vehicles, ensuring convenience for you and your guests.
This home is adorned with modern amenities, including air conditioning, laundry facilities, and California walk-in closets, exemplifying the seamless blend of luxury and functionality. With tile floors, electric stoves, and a laundry room, every detail has been meticulously designed to cater to your refined lifestyle.
There is also a community clubhouse with a pool, fitness center, a gathering room, and walking trails. Embrace the epitome of sophisticated living in this remarkable residence. Contact us today to schedule your private tour and experience the allure of 1222 Caitlin Way.
Home Details
Home Type
- Single Family
Est. Annual Taxes
- $4,518
Year Built
- Built in 2014
Lot Details
- 0.27 Acre Lot
HOA Fees
- $110 Monthly HOA Fees
Parking
- 2 Car Attached Garage
- Front Facing Garage
- Driveway
- On-Street Parking
Home Design
- Colonial Architecture
- Aluminum Siding
- Stone Siding
- Vinyl Siding
- Concrete Perimeter Foundation
Interior Spaces
- 4,150 Sq Ft Home
- Property has 3 Levels
- 1 Fireplace
- Canal Views
- Laundry on main level
- Finished Basement
Kitchen
- Double Oven
- Electric Oven or Range
- Stainless Steel Appliances
Bedrooms and Bathrooms
Utilities
- Cooling System Utilizes Natural Gas
- Central Air
- Hot Water Heating System
- 200+ Amp Service
- Natural Gas Water Heater
Listing and Financial Details
- Tax Lot 091
- Assessor Parcel Number 12-027.10-091
Community Details
Overview
- Association fees include common area maintenance, snow removal, pool(s), recreation facility
- Camco Management HOA
- Built by Toll Brothers
- High Pointe At St Ge Subdivision, Ellsworth Floorplan
Amenities
- Clubhouse
Recreation
- Fitness Center
- Community Pool
- Jogging Path
Map
Home Values in the Area
Average Home Value in this Area
Tax History
| Year | Tax Paid | Tax Assessment Tax Assessment Total Assessment is a certain percentage of the fair market value that is determined by local assessors to be the total taxable value of land and additions on the property. | Land | Improvement |
|---|---|---|---|---|
| 2024 | $4,956 | $142,500 | $13,200 | $129,300 |
| 2023 | $4,530 | $142,500 | $13,200 | $129,300 |
| 2022 | $4,717 | $142,500 | $13,200 | $129,300 |
| 2021 | $4,668 | $141,100 | $13,200 | $127,900 |
| 2020 | $4,699 | $141,100 | $13,200 | $127,900 |
| 2019 | $5,243 | $141,100 | $13,200 | $127,900 |
| 2018 | $310 | $141,100 | $13,200 | $127,900 |
| 2017 | $3,682 | $141,100 | $13,200 | $127,900 |
| 2016 | $3,682 | $141,100 | $13,200 | $127,900 |
| 2015 | $3,683 | $141,100 | $13,200 | $127,900 |
| 2014 | $175 | $6,700 | $6,700 | $0 |
Property History
| Date | Event | Price | Change | Sq Ft Price |
|---|---|---|---|---|
| 07/15/2025 07/15/25 | Pending | -- | -- | -- |
| 06/27/2025 06/27/25 | Price Changed | $800,000 | -2.0% | $193 / Sq Ft |
| 05/07/2025 05/07/25 | Price Changed | $816,000 | -4.0% | $197 / Sq Ft |
| 04/23/2025 04/23/25 | For Sale | $850,000 | +17.2% | $205 / Sq Ft |
| 09/28/2022 09/28/22 | Sold | $725,000 | -3.3% | $175 / Sq Ft |
| 08/19/2022 08/19/22 | Pending | -- | -- | -- |
| 08/15/2022 08/15/22 | Price Changed | $749,900 | -3.2% | $181 / Sq Ft |
| 07/27/2022 07/27/22 | For Sale | $775,000 | -- | $187 / Sq Ft |
Purchase History
| Date | Type | Sale Price | Title Company |
|---|---|---|---|
| Deed | $725,000 | -- | |
| Deed | $526,785 | None Available |
Mortgage History
| Date | Status | Loan Amount | Loan Type |
|---|---|---|---|
| Previous Owner | $590,676 | VA | |
| Previous Owner | $580,886 | VA | |
| Previous Owner | $571,087 | VA | |
| Previous Owner | $504,800 | VA | |
| Previous Owner | $497,000 | VA | |
| Previous Owner | $499,339 | VA |
Similar Homes in the area
Source: Bright MLS
MLS Number: DENC2080342
APN: 12-027.10-091
- 0 Delaware St
- 208 Glenshane Pass
- 915 Mather Dr
- 907 Mather Dr
- 1902 Mccoy Rd
- 1471 S Dupont Hwy
- 2159 Mccoy Rd
- 222 Remi Dr
- 103 Nicholas Ct
- 109 Nicholas Ct
- 1427 Olmsted Dr
- 1904 Mccoy Rd
- 240 Armata Dr
- 153 Margaretta Dr
- 431 Afton Dr
- 313 Acasta Dr
- 97 N Dragon Dr
- 769 Javelin Way Unit 147
- 147 Parker Dr
- 445 Georgiana Dr
