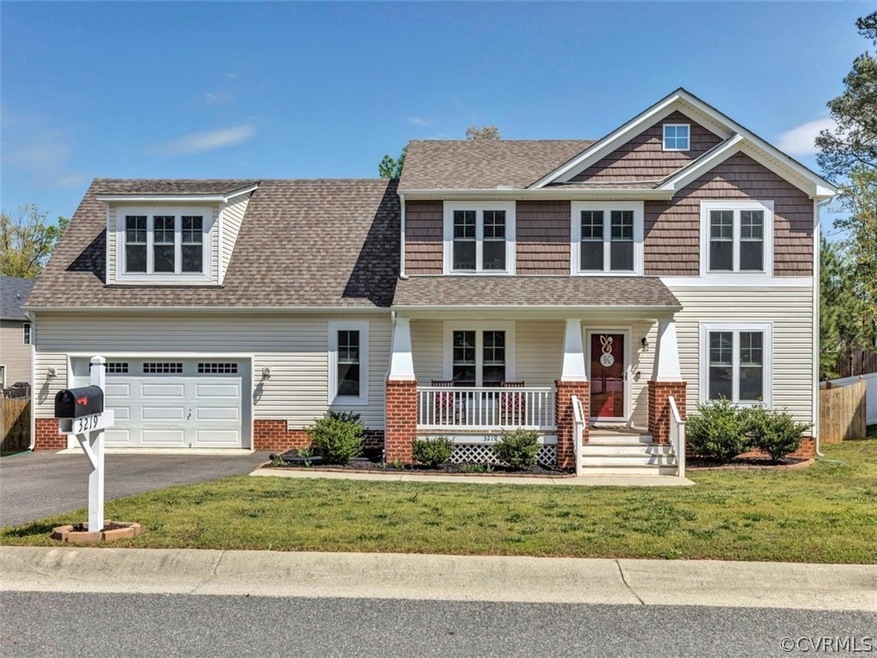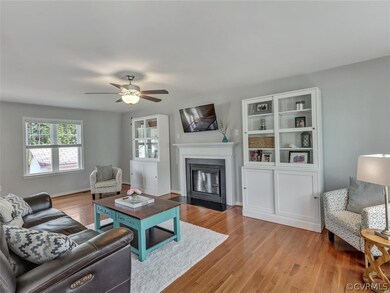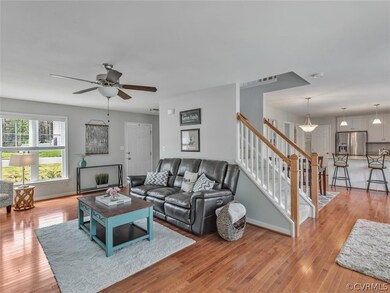
3219 Tadley Dr Midlothian, VA 23112
Highlights
- Deck
- Wood Flooring
- High Ceiling
- Clover Hill High Rated A
- Separate Formal Living Room
- Granite Countertops
About This Home
As of June 2020Welcome to 3219 Tadley Rd, custom built in 2016 w/ low maintenance vinyl exterior nestled in Walnut Grove neighborhood. Step inside & you’ll appreciate the flow of this home. Entire downstairs has HARDWOOD Floors. Family Room w/ HW floors & gas fireplace. Kitchen with 42” white cabinets (full pull out/soft close drawers), granite, stainless steel appliances, pantry, casual dining area, hardwood floors, and bar stool area. Mud Room from garage to Kitchen w/ amazing storage opportunities. Formal Dining Room w/ Chandelier. Master Bedroom w/ upgraded Master Bath w/ 2 sinks, tile flooring, NEW tiled ceiling to floor shower w/ glass door, soaking tub & walk in closet. Bedrooms 2 & 3 w/ carpet. Bedroom 4 w/ 2 closets & window seat makes on oversized bedroom or rec room. Hall bathroom w/ 2 sinks & tub/shower combo. Laundry room w/ shelving finishes the 2nd floor. You’ll love the quiet setting & large backyard with privacy fencing, deck, stamped concrete patio, play set (to convey), and 8 x 12 detached shed (to convey). 2 car garage w/ upgraded electrical outlets and built in storage. Neighborhood social events include with HOA.
Last Agent to Sell the Property
Kim Sebrell
Keller Williams Realty License #0225211821 Listed on: 04/15/2020
Last Buyer's Agent
Alison Brennan
Long & Foster REALTORS License #0225095559

Home Details
Home Type
- Single Family
Est. Annual Taxes
- $2,638
Year Built
- Built in 2016
Lot Details
- 0.28 Acre Lot
- Privacy Fence
- Back Yard Fenced
- Cleared Lot
- Zoning described as R12
HOA Fees
- $12 Monthly HOA Fees
Parking
- 2 Car Attached Garage
- Garage Door Opener
- Driveway
Home Design
- Frame Construction
- Composition Roof
- Vinyl Siding
Interior Spaces
- 2,209 Sq Ft Home
- 2-Story Property
- High Ceiling
- Gas Fireplace
- Separate Formal Living Room
- Crawl Space
Kitchen
- Eat-In Kitchen
- Oven
- Electric Cooktop
- Microwave
- Dishwasher
- Granite Countertops
- Disposal
Flooring
- Wood
- Partially Carpeted
- Ceramic Tile
Bedrooms and Bathrooms
- 4 Bedrooms
- Walk-In Closet
Outdoor Features
- Deck
- Shed
- Front Porch
Schools
- Evergreen Elementary School
- Swift Creek Middle School
- Clover Hill High School
Utilities
- Forced Air Zoned Heating and Cooling System
- Water Heater
Listing and Financial Details
- Tax Lot 32
- Assessor Parcel Number 741-68-80-50-700-000
Community Details
Overview
- Walnut Grove Subdivision
Amenities
- Common Area
Ownership History
Purchase Details
Home Financials for this Owner
Home Financials are based on the most recent Mortgage that was taken out on this home.Purchase Details
Home Financials for this Owner
Home Financials are based on the most recent Mortgage that was taken out on this home.Purchase Details
Similar Homes in Midlothian, VA
Home Values in the Area
Average Home Value in this Area
Purchase History
| Date | Type | Sale Price | Title Company |
|---|---|---|---|
| Warranty Deed | $325,000 | Attorney | |
| Warranty Deed | $281,500 | Title Alliance Of Richmond | |
| Warranty Deed | $640,000 | -- |
Mortgage History
| Date | Status | Loan Amount | Loan Type |
|---|---|---|---|
| Open | $55,000 | Credit Line Revolving | |
| Previous Owner | $332,475 | No Value Available | |
| Previous Owner | $271,647 | FHA |
Property History
| Date | Event | Price | Change | Sq Ft Price |
|---|---|---|---|---|
| 06/01/2020 06/01/20 | Sold | $325,000 | +1.6% | $147 / Sq Ft |
| 04/16/2020 04/16/20 | Pending | -- | -- | -- |
| 04/15/2020 04/15/20 | For Sale | $320,000 | +13.7% | $145 / Sq Ft |
| 05/23/2016 05/23/16 | Sold | $281,500 | -1.4% | $127 / Sq Ft |
| 04/11/2016 04/11/16 | Pending | -- | -- | -- |
| 03/10/2016 03/10/16 | For Sale | $285,500 | -- | $129 / Sq Ft |
Tax History Compared to Growth
Tax History
| Year | Tax Paid | Tax Assessment Tax Assessment Total Assessment is a certain percentage of the fair market value that is determined by local assessors to be the total taxable value of land and additions on the property. | Land | Improvement |
|---|---|---|---|---|
| 2025 | $3,442 | $383,900 | $72,000 | $311,900 |
| 2024 | $3,442 | $378,600 | $72,000 | $306,600 |
| 2023 | $3,362 | $369,500 | $70,000 | $299,500 |
| 2022 | $3,068 | $333,500 | $65,000 | $268,500 |
| 2021 | $2,891 | $301,700 | $62,000 | $239,700 |
| 2020 | $2,685 | $282,600 | $62,000 | $220,600 |
| 2019 | $2,588 | $272,400 | $62,000 | $210,400 |
| 2018 | $2,558 | $264,300 | $60,000 | $204,300 |
| 2017 | $2,556 | $261,000 | $60,000 | $201,000 |
| 2016 | $1,164 | $248,600 | $60,000 | $188,600 |
| 2015 | $576 | $60,000 | $60,000 | $0 |
| 2014 | $576 | $60,000 | $60,000 | $0 |
Agents Affiliated with this Home
-
K
Seller's Agent in 2020
Kim Sebrell
Keller Williams Realty
-
A
Buyer's Agent in 2020
Alison Brennan
Long & Foster REALTORS
-
Tom Cash

Seller's Agent in 2016
Tom Cash
Luxe Group LLC
(804) 399-2906
Map
Source: Central Virginia Regional MLS
MLS Number: 2011526
APN: 741-68-80-50-700-000
- 3218 Rimswell Ct
- 3125 Nahant Rd
- 3020 Clintwood Rd
- 11918 Hazelnut Branch Terrace
- 2707 Quisenberry St
- 2713 Brookforest Rd
- 3126 Shiloh Church Rd
- 12305 Leesburg Cir
- 2901 S Ridge Dr
- 2931 Delfin Rd
- 16019 MacLear Dr
- 15913 MacLear Dr
- 12004 Taplow Rd
- 10924 Sunset Hills Dr
- 3631 Clintwood Rd
- 11000 Hull Street Rd
- 10707 Corryville Rd
- 11506 Charles Towne Rd
- 11524 Courthouse Acres Dr
- 10909 Genito Square Dr






