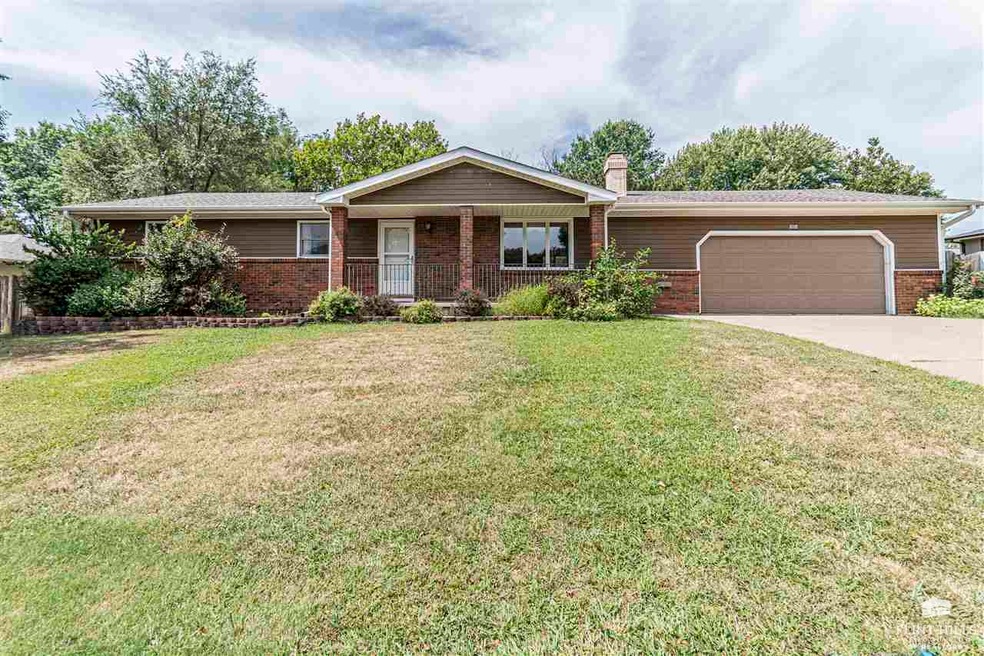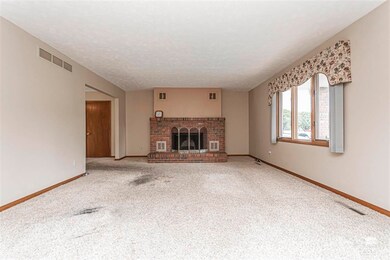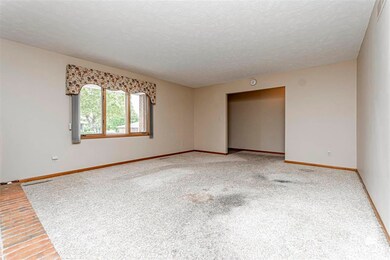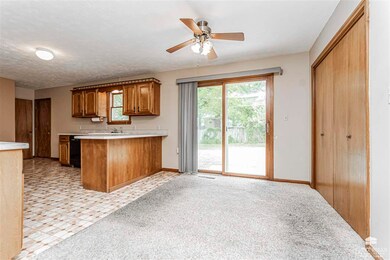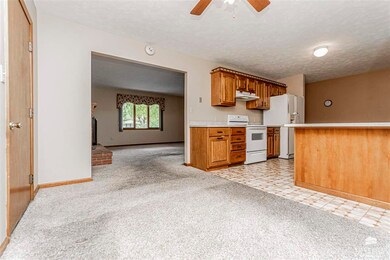
904 Maple St Abilene, KS 67410
Highlights
- Ranch Style House
- Fenced Yard
- Eat-In Kitchen
- Main Floor Bedroom
- 2 Car Attached Garage
- Forced Air Heating and Cooling System
About This Home
As of September 2023Close to the hospital, nice ranch home with everything you need on the main floor. A brick fireplace highlights the livingroom with large windows. All appliances stay in the kitchen with oak cabinets and eat in bar. Dining area off kitchen. Main floor washer and dryer. Patio doors lead to a large fenced-in back yard with patio. Master suite has a large walk-in closet and private 3/4 bath. 2 additional bedrooms and full bath are on the main floor. Full unfinished basement is open, to create whatever your needs are. Oversized 2 car garage is a plus. Overall needs a little TLC, but a very solid house. Call Becky Schwab, NextHome Unlimited, 785.479.1920 for a personal tour.
Last Agent to Sell the Property
NextHome Unlimited License #BR00054984 Listed on: 08/23/2023

Home Details
Home Type
- Single Family
Est. Annual Taxes
- $3,538
Year Built
- Built in 1979
Lot Details
- 0.39 Acre Lot
- Fenced Yard
- Fenced
Home Design
- Ranch Style House
- Poured Concrete
- Composition Roof
Interior Spaces
- 1,428 Sq Ft Home
- Ceiling Fan
- Screen For Fireplace
- Window Treatments
- Living Room with Fireplace
- Unfinished Basement
- Basement Fills Entire Space Under The House
Kitchen
- Eat-In Kitchen
- Oven or Range
- Dishwasher
- Disposal
Flooring
- Carpet
- Laminate
Bedrooms and Bathrooms
- 3 Main Level Bedrooms
- 2 Full Bathrooms
Laundry
- Dryer
- Washer
Parking
- 2 Car Attached Garage
- Garage Door Opener
- Driveway
Utilities
- Forced Air Heating and Cooling System
- Electricity To Lot Line
Ownership History
Purchase Details
Home Financials for this Owner
Home Financials are based on the most recent Mortgage that was taken out on this home.Similar Homes in the area
Home Values in the Area
Average Home Value in this Area
Purchase History
| Date | Type | Sale Price | Title Company |
|---|---|---|---|
| Warranty Deed | -- | -- |
Property History
| Date | Event | Price | Change | Sq Ft Price |
|---|---|---|---|---|
| 09/22/2023 09/22/23 | Sold | -- | -- | -- |
| 08/24/2023 08/24/23 | Pending | -- | -- | -- |
| 08/23/2023 08/23/23 | For Sale | $190,000 | +8.6% | $133 / Sq Ft |
| 03/13/2013 03/13/13 | Sold | -- | -- | -- |
| 03/07/2013 03/07/13 | Pending | -- | -- | -- |
| 01/18/2013 01/18/13 | For Sale | $175,000 | -- | $123 / Sq Ft |
Tax History Compared to Growth
Tax History
| Year | Tax Paid | Tax Assessment Tax Assessment Total Assessment is a certain percentage of the fair market value that is determined by local assessors to be the total taxable value of land and additions on the property. | Land | Improvement |
|---|---|---|---|---|
| 2024 | $3,381 | $21,850 | $1,978 | $19,872 |
| 2023 | $3,879 | $24,107 | $1,978 | $22,129 |
| 2022 | $3,602 | $21,719 | $2,674 | $19,045 |
| 2021 | $3,474 | $20,696 | $2,631 | $18,065 |
| 2020 | $3,497 | $20,858 | $3,021 | $17,837 |
| 2019 | $3,546 | $21,234 | $2,407 | $18,827 |
| 2018 | $3,562 | $21,729 | $3,059 | $18,670 |
| 2017 | $3,380 | $20,702 | $2,460 | $18,242 |
| 2016 | $3,215 | $19,927 | $1,957 | $17,970 |
| 2015 | -- | $19,575 | $1,722 | $17,853 |
| 2014 | -- | $19,291 | $2,000 | $17,291 |
Agents Affiliated with this Home
-
Rebecca Schwab

Seller's Agent in 2023
Rebecca Schwab
NextHome Unlimited
(785) 479-1920
84 in this area
122 Total Sales
-
G
Buyer's Agent in 2013
Gina Dalton
Kansas Best LLC
Map
Source: Flint Hills Association of REALTORS®
MLS Number: FHR20232202
APN: 115-15-0-20-02-014.00-0
