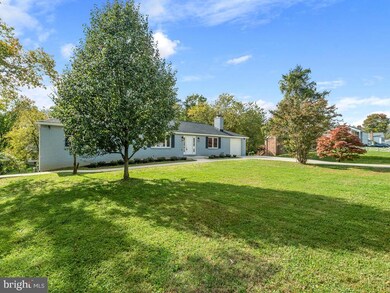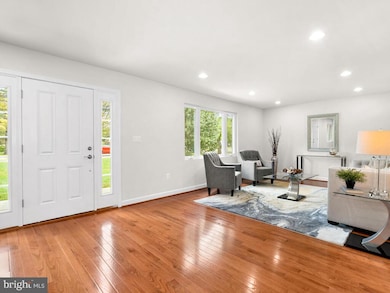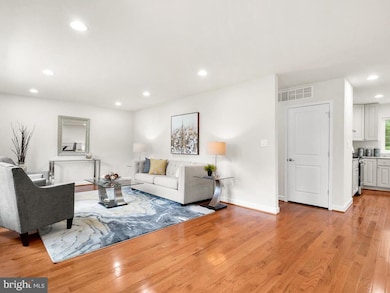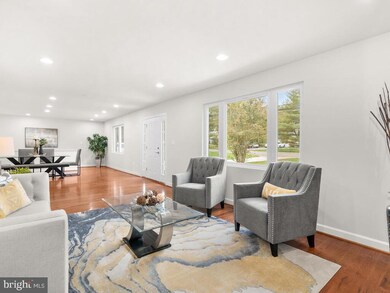
1921 Briggs Chaney Rd Silver Spring, MD 20905
Highlights
- Second Kitchen
- Eat-In Gourmet Kitchen
- Deck
- James Hubert Blake High School Rated A
- Open Floorplan
- Rambler Architecture
About This Home
As of December 2020WELCOME HOME! This Stunning Fully Renovated Rancher has it all! Walk into an open floor concept that provides natural light, space for entertaining, and your gourmet kitchen as a focal point. This gourmet kitchen is highlighted with beautiful light gray cabinetry, granite countertops, stainless steel appliances, and a massive island! Open up the French doors by the kitchen and walk on to your huge deck, perfect for dining and grilling. located right off the kitchen is another area that includes a pantry, powder room, and access to the garage. The main level features the master suite as well as two more bedrooms. The Master Suite includes an ensuite bath with his and her sinks, walk-in closet, and washer and dryer room located right outside the entry doors. The other two bedrooms are also generous in size and share a beautiful Jack and Jill bathroom. The Lower Level has a lot to offer in this well designed home. Including a lower level family room with a powder room, perfect for hosting guests. However, one of the most attractive features of this home is the uniquely created In-Law/Au pair Suite that the lower level possesses! Complete with separate entry, living room/dining room space, beautiful dark gray kitchen with granite countertops and stainless steel appliances. This space also has two generous bedrooms and a bright bathroom with dual sinks as well as a stackable washer and dryer! Enjoy your private backyard that provides loads of outdoor space!!! Minutes from Shopping, Restaurants, Entertainment, Intercounty Connector, Rt 29, and 95!!!
Home Details
Home Type
- Single Family
Est. Annual Taxes
- $5,152
Year Built
- Built in 1987 | Remodeled in 2020
Lot Details
- 0.38 Acre Lot
- Property is in excellent condition
- Property is zoned R200
Parking
- 1 Car Attached Garage
- 2 Driveway Spaces
- Garage Door Opener
Home Design
- Rambler Architecture
- Brick Exterior Construction
- Shingle Roof
- Vinyl Siding
Interior Spaces
- Property has 2 Levels
- Open Floorplan
- Recessed Lighting
- Family Room
- Living Room
- Dining Room
Kitchen
- Eat-In Gourmet Kitchen
- Second Kitchen
- Gas Oven or Range
- Range Hood
- Built-In Microwave
- Extra Refrigerator or Freezer
- Ice Maker
- Dishwasher
- Stainless Steel Appliances
- Kitchen Island
- Upgraded Countertops
- Disposal
Flooring
- Wood
- Carpet
- Tile or Brick
Bedrooms and Bathrooms
- Walk-In Closet
- In-Law or Guest Suite
- Dual Flush Toilets
Laundry
- Laundry on lower level
- Front Loading Dryer
- Front Loading Washer
Finished Basement
- Heated Basement
- Walk-Out Basement
- Connecting Stairway
- Interior and Exterior Basement Entry
- Water Proofing System
- Drainage System
- Natural lighting in basement
Accessible Home Design
- Halls are 36 inches wide or more
- Level Entry For Accessibility
Outdoor Features
- Deck
Utilities
- Forced Air Heating and Cooling System
- Vented Exhaust Fan
- High-Efficiency Water Heater
- Natural Gas Water Heater
Community Details
- No Home Owners Association
Listing and Financial Details
- Tax Lot 6
- Assessor Parcel Number 160500375474
Ownership History
Purchase Details
Home Financials for this Owner
Home Financials are based on the most recent Mortgage that was taken out on this home.Purchase Details
Home Financials for this Owner
Home Financials are based on the most recent Mortgage that was taken out on this home.Purchase Details
Purchase Details
Map
Similar Homes in Silver Spring, MD
Home Values in the Area
Average Home Value in this Area
Purchase History
| Date | Type | Sale Price | Title Company |
|---|---|---|---|
| Deed | $695,000 | Accommodation | |
| Deed | $282,600 | Certified Title Corp | |
| Interfamily Deed Transfer | -- | None Available | |
| Deed | $44,000 | -- |
Mortgage History
| Date | Status | Loan Amount | Loan Type |
|---|---|---|---|
| Open | $15,074 | FHA | |
| Open | $682,411 | FHA |
Property History
| Date | Event | Price | Change | Sq Ft Price |
|---|---|---|---|---|
| 12/03/2020 12/03/20 | Sold | $695,000 | +2.2% | $192 / Sq Ft |
| 10/21/2020 10/21/20 | Pending | -- | -- | -- |
| 10/14/2020 10/14/20 | For Sale | $679,999 | +142.3% | $188 / Sq Ft |
| 12/04/2017 12/04/17 | Sold | $280,600 | -4.9% | $103 / Sq Ft |
| 11/17/2017 11/17/17 | Pending | -- | -- | -- |
| 11/08/2017 11/08/17 | For Sale | $295,000 | -- | $108 / Sq Ft |
Tax History
| Year | Tax Paid | Tax Assessment Tax Assessment Total Assessment is a certain percentage of the fair market value that is determined by local assessors to be the total taxable value of land and additions on the property. | Land | Improvement |
|---|---|---|---|---|
| 2024 | $8,433 | $693,700 | $0 | $0 |
| 2023 | $8,703 | $658,900 | $231,700 | $427,200 |
| 2022 | $6,886 | $649,767 | $0 | $0 |
| 2021 | $6,729 | $640,633 | $0 | $0 |
| 2020 | $10,519 | $446,800 | $231,700 | $215,100 |
| 2019 | $5,152 | $438,433 | $0 | $0 |
| 2018 | $5,060 | $430,067 | $0 | $0 |
| 2017 | $4,358 | $421,700 | $0 | $0 |
| 2016 | $4,796 | $412,967 | $0 | $0 |
| 2015 | $4,796 | $404,233 | $0 | $0 |
| 2014 | $4,796 | $395,500 | $0 | $0 |
Source: Bright MLS
MLS Number: MDMC730114
APN: 05-00375474
- 2333 Kaywood Ln
- 2308 Holly Spring Dr
- 14211 Ansted Rd
- 15001 Peach Orchard Rd
- 14616 Orangewood St
- 14404 Fairdale Rd
- 1208 Twig Terrace
- 1037 Windmill Ln
- 1504 Colesberg St
- 14919 Perrywood Dr
- 1503 Ivystone Ct
- 0 Briggs Chaney Rd Unit MDMC2096842
- 2702 Martello Dr
- 2705 Martello Dr
- 15708 Thompson Rd
- 13833 Castle Cliff Way
- 1412 Crockett Ln
- 15807 Thompson Rd
- 13423 Fairland Park Dr
- 901 Hobbs Dr






