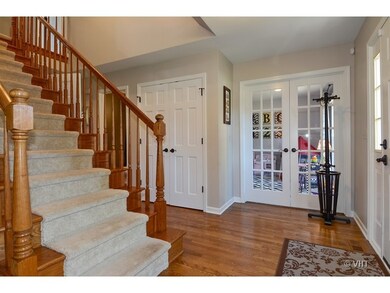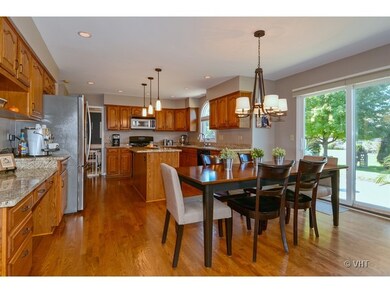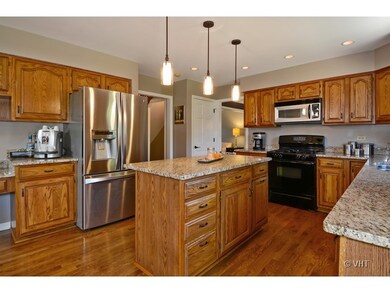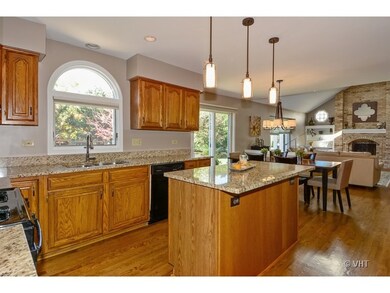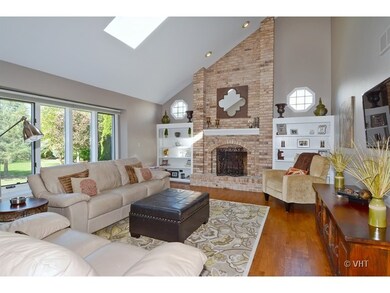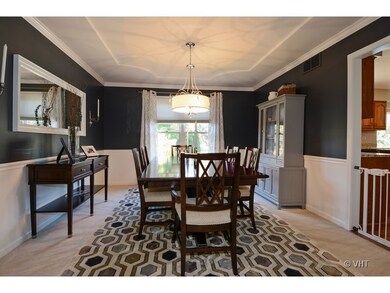
3615 Othello Dr Naperville, IL 60564
Ashbury NeighborhoodHighlights
- Colonial Architecture
- Landscaped Professionally
- Vaulted Ceiling
- Patterson Elementary School Rated A+
- Recreation Room
- Wood Flooring
About This Home
As of November 2014UPDATED GEM, desirable interior lot & EZ walk to ASHBURY POOL/TENNIS/PARK Community & Patterson Elementary School! Sellers thought they were staying: $35,000+ UPGRADES incl newer roof, granite kitchen/baths, tasteful paint selections/white woodwork, lighting, carpeting, fans, custom shades, basement rehab, stamped paver patio & professionally landscaped. Open Fl Plan, Generous Rm Sizes & Huge Master Suite/Wow Closet!
Last Agent to Sell the Property
Baird & Warner License #475134182 Listed on: 10/09/2014

Co-Listed By
Rhonda Rutledge
Baird & Warner License #475136820
Home Details
Home Type
- Single Family
Est. Annual Taxes
- $12,225
Year Built
- 1992
Lot Details
- East or West Exposure
- Landscaped Professionally
HOA Fees
- $40 per month
Parking
- Attached Garage
- Garage Transmitter
- Garage Door Opener
- Driveway
- Parking Included in Price
- Garage Is Owned
Home Design
- Colonial Architecture
- Brick Exterior Construction
- Slab Foundation
- Asphalt Shingled Roof
- Cedar
Interior Spaces
- Vaulted Ceiling
- Skylights
- Gas Log Fireplace
- Entrance Foyer
- Home Office
- Recreation Room
- Wood Flooring
- Finished Basement
- Basement Fills Entire Space Under The House
- Storm Screens
- Laundry on main level
Kitchen
- Breakfast Bar
- Walk-In Pantry
- Oven or Range
- Microwave
- Dishwasher
- Kitchen Island
- Disposal
Bedrooms and Bathrooms
- Walk-In Closet
- Primary Bathroom is a Full Bathroom
- Dual Sinks
- Whirlpool Bathtub
- Separate Shower
Utilities
- Central Air
- Heating System Uses Gas
- Lake Michigan Water
Additional Features
- Stamped Concrete Patio
- Property is near a bus stop
Listing and Financial Details
- Homeowner Tax Exemptions
Ownership History
Purchase Details
Home Financials for this Owner
Home Financials are based on the most recent Mortgage that was taken out on this home.Purchase Details
Home Financials for this Owner
Home Financials are based on the most recent Mortgage that was taken out on this home.Purchase Details
Similar Homes in the area
Home Values in the Area
Average Home Value in this Area
Purchase History
| Date | Type | Sale Price | Title Company |
|---|---|---|---|
| Warranty Deed | $439,900 | Multiple | |
| Warranty Deed | $385,000 | None Available | |
| Deed | $216,300 | -- |
Mortgage History
| Date | Status | Loan Amount | Loan Type |
|---|---|---|---|
| Open | $321,000 | New Conventional | |
| Closed | $370,000 | New Conventional | |
| Closed | $395,900 | New Conventional | |
| Previous Owner | $308,000 | New Conventional | |
| Previous Owner | $150,000 | Credit Line Revolving | |
| Previous Owner | $225,000 | Credit Line Revolving | |
| Previous Owner | $250,000 | Credit Line Revolving | |
| Previous Owner | $142,270 | Unknown | |
| Previous Owner | $143,850 | Unknown | |
| Previous Owner | $0 | Unknown | |
| Previous Owner | $208,262 | Credit Line Revolving | |
| Previous Owner | $125,000 | Credit Line Revolving | |
| Previous Owner | $58,186 | Unknown | |
| Previous Owner | $60,000 | Credit Line Revolving |
Property History
| Date | Event | Price | Change | Sq Ft Price |
|---|---|---|---|---|
| 11/20/2014 11/20/14 | Sold | $439,900 | 0.0% | $159 / Sq Ft |
| 10/11/2014 10/11/14 | Pending | -- | -- | -- |
| 10/09/2014 10/09/14 | For Sale | $439,900 | +14.3% | $159 / Sq Ft |
| 04/27/2012 04/27/12 | Sold | $385,000 | -3.5% | $147 / Sq Ft |
| 03/16/2012 03/16/12 | Pending | -- | -- | -- |
| 03/15/2012 03/15/12 | Price Changed | $399,000 | -2.4% | $152 / Sq Ft |
| 02/17/2012 02/17/12 | Price Changed | $409,000 | -2.4% | $156 / Sq Ft |
| 02/07/2012 02/07/12 | Price Changed | $419,000 | -3.7% | $160 / Sq Ft |
| 01/31/2011 01/31/11 | For Sale | $435,000 | -- | $166 / Sq Ft |
Tax History Compared to Growth
Tax History
| Year | Tax Paid | Tax Assessment Tax Assessment Total Assessment is a certain percentage of the fair market value that is determined by local assessors to be the total taxable value of land and additions on the property. | Land | Improvement |
|---|---|---|---|---|
| 2023 | $12,225 | $171,953 | $57,536 | $114,417 |
| 2022 | $11,653 | $161,955 | $54,428 | $107,527 |
| 2021 | $10,798 | $154,243 | $51,836 | $102,407 |
| 2020 | $10,592 | $151,799 | $51,015 | $100,784 |
| 2019 | $10,410 | $147,521 | $49,577 | $97,944 |
| 2018 | $10,553 | $146,882 | $48,487 | $98,395 |
| 2017 | $10,391 | $143,090 | $47,235 | $95,855 |
| 2016 | $10,372 | $140,010 | $46,218 | $93,792 |
| 2015 | $10,125 | $134,625 | $44,440 | $90,185 |
| 2014 | $10,125 | $129,081 | $44,440 | $84,641 |
| 2013 | $10,125 | $129,081 | $44,440 | $84,641 |
Agents Affiliated with this Home
-
Kathy McKinney

Seller's Agent in 2014
Kathy McKinney
Baird Warner
(630) 853-4354
1 in this area
115 Total Sales
-
R
Seller Co-Listing Agent in 2014
Rhonda Rutledge
Baird Warner
-
Dimpi Mittal

Buyer's Agent in 2014
Dimpi Mittal
Coldwell Banker Realty
(630) 730-5768
157 Total Sales
-
K
Seller's Agent in 2012
Kenneth Neumann
K-NEU REALTY AND DEVELOPMENT
Map
Source: Midwest Real Estate Data (MRED)
MLS Number: MRD08750358
APN: 01-11-310-032
- 3624 Eliot Ln
- 1407 Keats Ave
- 1779 Frost Ln
- 11S502 Walter Ln
- 1112 Saratoga Ct
- 4227 Falkner Dr Unit 3
- 2255 Wendt Cir
- 3924 Garnette Ct
- 2319 Cloverdale Rd
- 3944 Garnette Ct Unit 2
- 3718 Tramore Ct
- 2949 Brossman St
- 1607 Vincent Ct
- 2124 Wicklow Rd
- 1716 Tamahawk Ln
- 2519 Accolade Ave
- 4332 Camelot Cir
- 4412 Esquire Cir Unit 4
- 1208 Thackery Ct
- 2008 Snow Creek Rd

