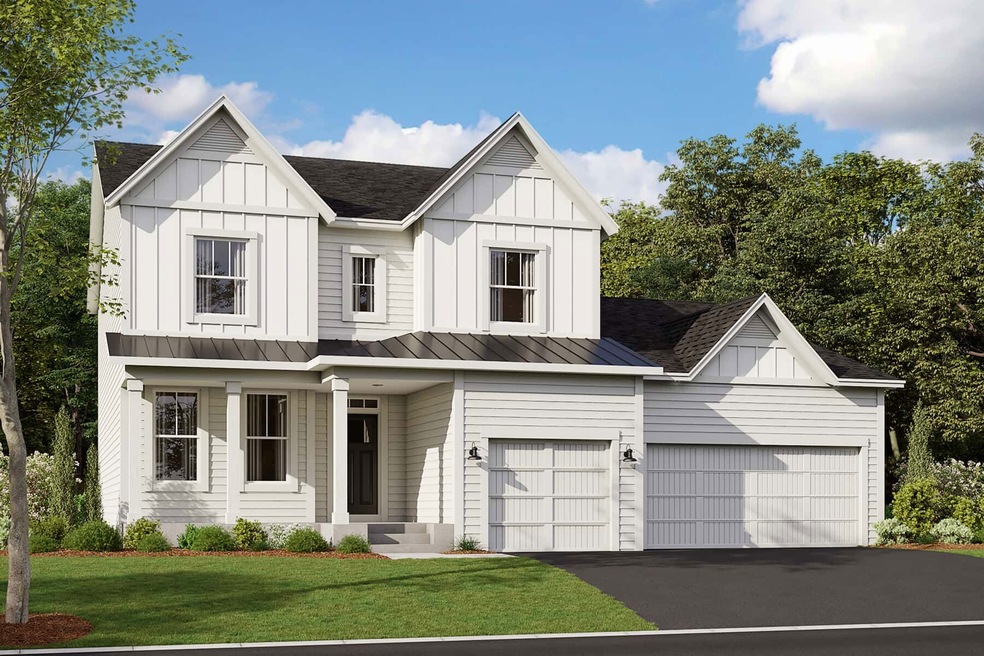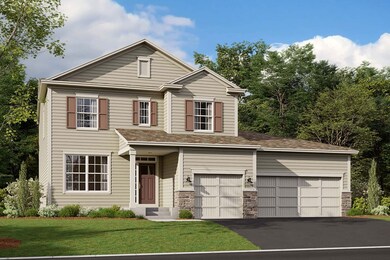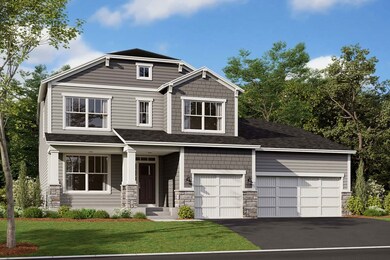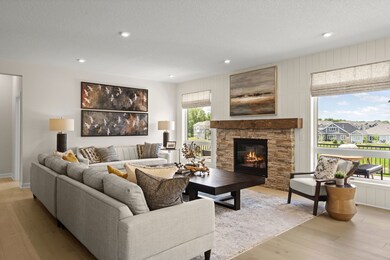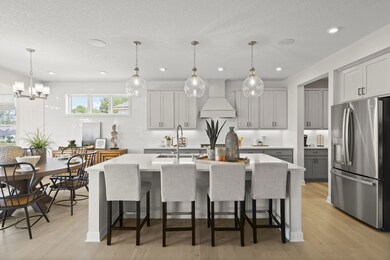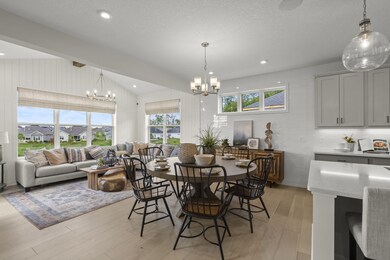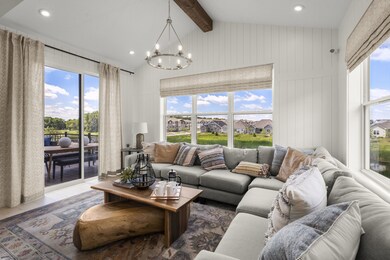
Beckett Shakopee, MN 55379
Estimated payment $4,245/month
Total Views
3,858
4
Beds
2.5
Baths
3,296
Sq Ft
$204
Price per Sq Ft
Highlights
- New Construction
- Views Throughout Community
- Trails
- Jackson Elementary School Rated A-
About This Home
Fall in love with this two-story single family floorplan, which features a three-car garage, four bedrooms, two-and-a-half bathrooms, and 3,296 square feet of functional living space. Featuring elevation options that include anything from beautiful stone accents on the front to a full covered front porch, you’ll love the look and style of this luxurious Craftsman-style home.
Home Details
Home Type
- Single Family
Year Built
- 2021
Parking
- 3 Car Garage
Home Design
- Ready To Build Floorplan
- Beckett Plan
Interior Spaces
- 3,296 Sq Ft Home
- 2-Story Property
- Basement
Bedrooms and Bathrooms
- 4 Bedrooms
Community Details
Overview
- Actively Selling
- Built by M/I Homes
- Valley Crest Subdivision
- Views Throughout Community
- Pond in Community
Recreation
- Trails
Sales Office
- 3850 Thrush Street
- Shakopee, MN 55379
- 763-586-7275
- Builder Spec Website
Office Hours
- Mon-Sun 11am-6pm
Map
Create a Home Valuation Report for This Property
The Home Valuation Report is an in-depth analysis detailing your home's value as well as a comparison with similar homes in the area
Similar Homes in Shakopee, MN
Home Values in the Area
Average Home Value in this Area
Property History
| Date | Event | Price | Change | Sq Ft Price |
|---|---|---|---|---|
| 05/01/2025 05/01/25 | Price Changed | $672,990 | +0.4% | $204 / Sq Ft |
| 03/18/2025 03/18/25 | For Sale | $669,990 | -- | $203 / Sq Ft |
Nearby Homes
- 1912 Sparrow Dr
- 1904 Sparrow Dr
- 3850 Thrush St
- 3850 Thrush St
- 3850 Thrush St
- 3850 Thrush St
- 3850 Thrush St
- 3850 Thrush St
- 3850 Thrush St
- 3850 Thrush St
- 3850 Thrush St
- 3850 Thrush St
- 3850 Thrush St
- 3850 Thrush St
- 3850 Thrush St
- 3850 Thrush St
- 3850 Thrush St
- 3850 Thrush St
- 3850 Thrush St
- 3850 Thrush St
