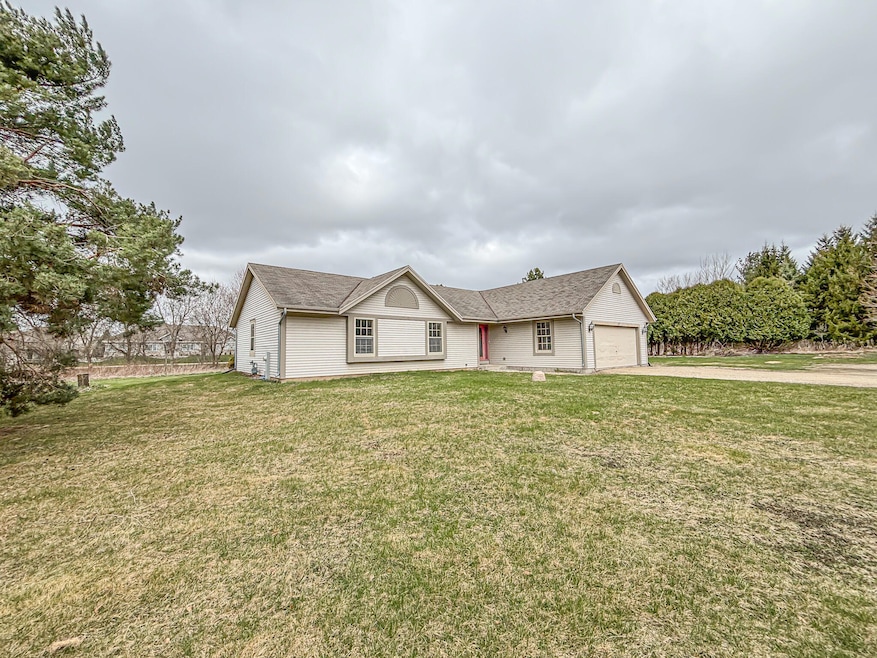
W304S1765 Brandybrook Rd Waukesha, WI 53188
Highlights
- 3.1 Acre Lot
- Open Floorplan
- Vaulted Ceiling
- Wales Elementary School Rated A
- Deck
- Ranch Style House
About This Home
As of May 2025Great opportunity to be walking distance from The Broadlands and just a short drive from the charming Downtown Wales! Situated on a peaceful 3 acre lot, discover so much potential in this 1995 ranch home! Vaulted ceilings, somewhat open concept, nice sized bedrooms, master w/ensuite bathroom & walk in closet, & huge basement w/great future living space if finished! Patio doors lead out to a covered deck, great for grilling or enjoying some wildlife and morning coffee. Furnace approx 2016
Last Agent to Sell the Property
Lake Country Flat Fee Brokerage Email: info@lakecountryflatfee.com License #89055-94 Listed on: 04/17/2025
Home Details
Home Type
- Single Family
Est. Annual Taxes
- $3,974
Parking
- 2 Car Attached Garage
- Unpaved Parking
Home Design
- Ranch Style House
Interior Spaces
- 1,615 Sq Ft Home
- Open Floorplan
- Vaulted Ceiling
Kitchen
- Oven
- Range
- Dishwasher
Bedrooms and Bathrooms
- 3 Bedrooms
- Walk-In Closet
- 2 Full Bathrooms
Laundry
- Dryer
- Washer
Basement
- Basement Fills Entire Space Under The House
- Basement Ceilings are 8 Feet High
- Block Basement Construction
Schools
- Kettle Moraine Middle School
Utilities
- Forced Air Heating and Cooling System
- Heating System Uses Natural Gas
- Septic System
Additional Features
- Deck
- 3.1 Acre Lot
Listing and Financial Details
- Exclusions: Seller's personal property
- Assessor Parcel Number GNT 1449988007
Ownership History
Purchase Details
Home Financials for this Owner
Home Financials are based on the most recent Mortgage that was taken out on this home.Similar Homes in Waukesha, WI
Home Values in the Area
Average Home Value in this Area
Purchase History
| Date | Type | Sale Price | Title Company |
|---|---|---|---|
| Personal Reps Deed | $500,000 | Main Street Title |
Mortgage History
| Date | Status | Loan Amount | Loan Type |
|---|---|---|---|
| Open | $400,000 | New Conventional |
Property History
| Date | Event | Price | Change | Sq Ft Price |
|---|---|---|---|---|
| 05/19/2025 05/19/25 | Sold | $500,000 | 0.0% | $310 / Sq Ft |
| 04/21/2025 04/21/25 | Pending | -- | -- | -- |
| 04/17/2025 04/17/25 | For Sale | $499,900 | -- | $310 / Sq Ft |
Tax History Compared to Growth
Tax History
| Year | Tax Paid | Tax Assessment Tax Assessment Total Assessment is a certain percentage of the fair market value that is determined by local assessors to be the total taxable value of land and additions on the property. | Land | Improvement |
|---|---|---|---|---|
| 2024 | $3,974 | $403,000 | $176,000 | $227,000 |
| 2023 | $3,659 | $398,000 | $171,000 | $227,000 |
| 2022 | $3,846 | $350,000 | $136,000 | $214,000 |
| 2021 | $3,870 | $276,000 | $91,000 | $185,000 |
| 2020 | $3,943 | $276,000 | $91,000 | $185,000 |
| 2019 | $3,716 | $276,000 | $91,000 | $185,000 |
| 2018 | $3,776 | $276,000 | $91,000 | $185,000 |
| 2017 | $3,662 | $276,000 | $91,000 | $185,000 |
| 2016 | $3,738 | $276,000 | $91,000 | $185,000 |
| 2015 | $3,736 | $276,000 | $91,000 | $185,000 |
| 2014 | $3,750 | $276,000 | $91,000 | $185,000 |
| 2013 | $3,750 | $276,000 | $91,000 | $185,000 |
Agents Affiliated with this Home
-
The Italiano Team*
T
Seller's Agent in 2025
The Italiano Team*
Lake Country Flat Fee
(262) 370-2966
10 in this area
305 Total Sales
-
Adam Zastrow
A
Buyer's Agent in 2025
Adam Zastrow
Realty Executives - Integrity
(262) 369-8900
1 in this area
4 Total Sales
Map
Source: Metro MLS
MLS Number: 1914030
APN: GNT-1449-988-007
- 105 Legend Way
- 108 Legend Way
- W301S1487 Brandybrook Rd
- 448 Pebble Creek Pass
- 116 W Main St
- W308S2787 Wild Berry Ct
- 101 James St
- S12W29085 Summit Ave
- S29W29918 S Bethesda Cir
- 481 E Welsh Rd
- S29W29484 Ancestral Dr
- 309 Benton Ct
- S29W29485 Ancestral Dr
- W316S198 Wisconsin 83
- N3W31413 Lara Ln
- 611 Mount Snowdon Rd
- S30W31689 Sunset Dr
- W288S250 Elmhurst Rd
- S31W31654 Harvest View Dr
- 936 Broken Bow Ct
