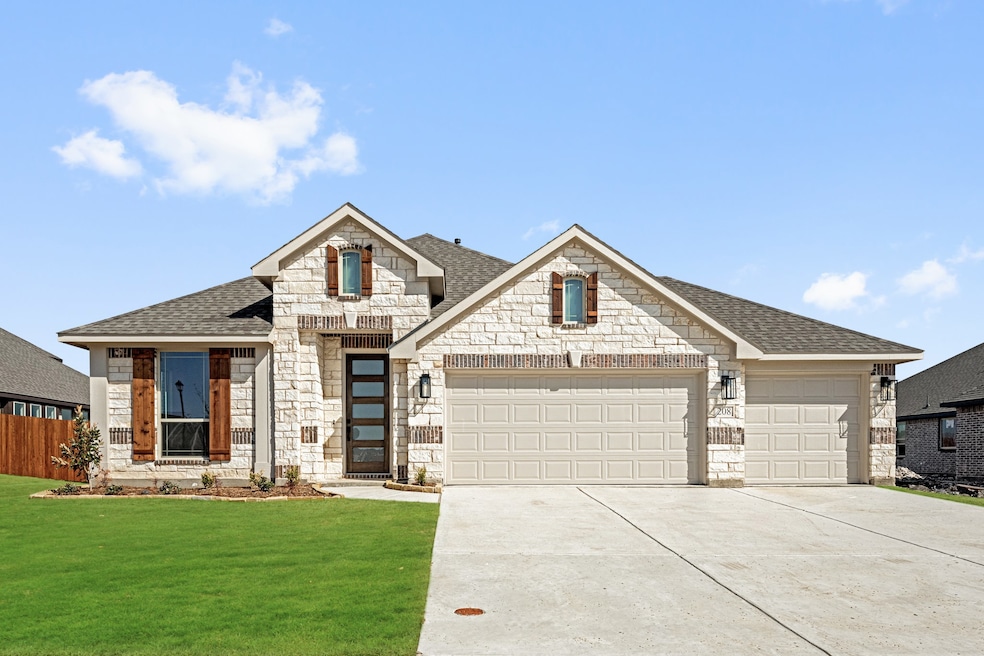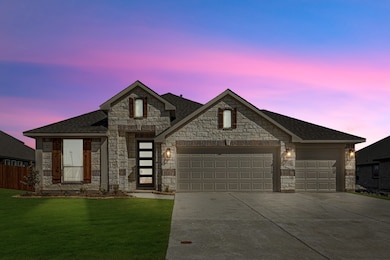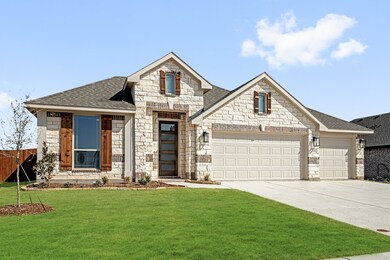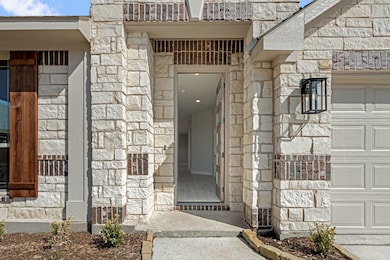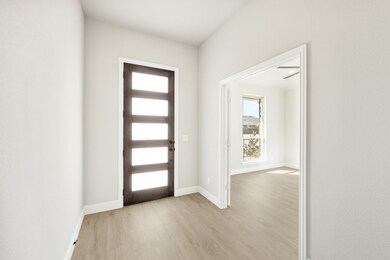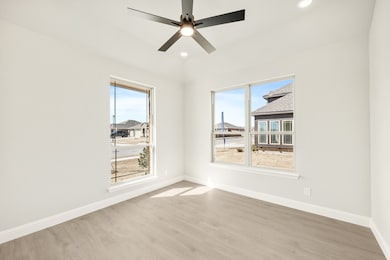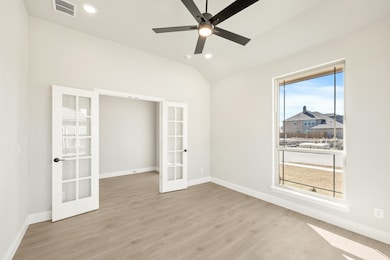
208 Shady Bank Way Nevada, TX 75173
Estimated payment $2,596/month
Highlights
- Fitness Center
- Open Floorplan
- Wood Flooring
- New Construction
- Traditional Architecture
- Private Yard
About This Home
NEW! NEVER LIVED IN! Move-In Ready NOW - The Cypress, Bloomfield's most sought-after single-story home, is designed to exceed your expectations with thoughtful upgrades and elegant touches throughout. Offering 4 bedrooms, 2 baths, and a spacious open living area, this home seamlessly blends an upgraded Deluxe Gourmet Kitchen, Dining, and Family Room, all enhanced by Quartz countertops and sophisticated laminate wood flooring. The Primary Suite is a true retreat, featuring an upgraded shower, dual sinks, and a tall walk-in closet. Study with glass French doors adds a touch of elegance, while window seats in the living area create inviting spaces for relaxation. With a 3-car garage, walk-in pantry, and gas cooktop for the home chef, every detail has been considered. The home also includes custom features like an 8' front door, gutters, a gas drop on the patio for outdoor cooking, and sits on an oversized lot, making it a standout choice for any discerning homeowner. Stop by or call Bloomfield at Waverly Estates today to learn more about this home!
Listing Agent
Visions Realty & Investments Brokerage Phone: 817-288-5510 License #0470768 Listed on: 08/13/2024
Home Details
Home Type
- Single Family
Year Built
- Built in 2024 | New Construction
Lot Details
- 9,967 Sq Ft Lot
- Lot Dimensions are 75x132.5
- Wood Fence
- Landscaped
- Sprinkler System
- Few Trees
- Private Yard
- Back Yard
HOA Fees
- $46 Monthly HOA Fees
Parking
- 3 Car Direct Access Garage
- Enclosed Parking
- Front Facing Garage
- Garage Door Opener
- Driveway
Home Design
- Traditional Architecture
- Brick Exterior Construction
- Slab Foundation
- Composition Roof
Interior Spaces
- 2,042 Sq Ft Home
- 1-Story Property
- Open Floorplan
- Built-In Features
- Ceiling Fan
- Window Treatments
- Washer and Electric Dryer Hookup
Kitchen
- Eat-In Kitchen
- Electric Oven
- Gas Cooktop
- <<microwave>>
- Dishwasher
- Kitchen Island
- Disposal
Flooring
- Wood
- Carpet
- Laminate
- Tile
Bedrooms and Bathrooms
- 4 Bedrooms
- Walk-In Closet
- 2 Full Bathrooms
- Double Vanity
Home Security
- Carbon Monoxide Detectors
- Fire and Smoke Detector
Outdoor Features
- Covered patio or porch
- Rain Gutters
Schools
- John & Barbara Roderick Elementary School
- Community High School
Utilities
- Central Heating and Cooling System
- Heating System Uses Natural Gas
- Vented Exhaust Fan
- Gas Water Heater
- High Speed Internet
- Cable TV Available
Listing and Financial Details
- Legal Lot and Block 15 / A
- Assessor Parcel Number R1296200A01501
Community Details
Overview
- Association fees include all facilities, management
- Assured Management Inc. Association
- Waverly Estates Subdivision
Recreation
- Community Playground
- Fitness Center
- Community Pool
Map
Home Values in the Area
Average Home Value in this Area
Tax History
| Year | Tax Paid | Tax Assessment Tax Assessment Total Assessment is a certain percentage of the fair market value that is determined by local assessors to be the total taxable value of land and additions on the property. | Land | Improvement |
|---|---|---|---|---|
| 2024 | -- | $65,700 | $65,700 | -- |
Property History
| Date | Event | Price | Change | Sq Ft Price |
|---|---|---|---|---|
| 06/16/2025 06/16/25 | Price Changed | $389,990 | -1.3% | $191 / Sq Ft |
| 03/07/2025 03/07/25 | Price Changed | $394,990 | -1.3% | $193 / Sq Ft |
| 12/20/2024 12/20/24 | Price Changed | $399,990 | -13.6% | $196 / Sq Ft |
| 08/13/2024 08/13/24 | For Sale | $462,909 | -- | $227 / Sq Ft |
Similar Homes in Nevada, TX
Source: North Texas Real Estate Information Systems (NTREIS)
MLS Number: 20701501
APN: R-12962-00A-0150-1
- 206 Shady Bank Way
- 210 Shady Bank Way
- 801 Driftwood Ln
- 801 Foundry Ln
- 805 Willowbanks Dr
- 900 Willowbanks Dr
- 908 Driftwood Ln
- 713 Mallard Dr
- 401 Shady Bank Way
- 406 Shady Bank Way
- 220 Roughrider Trail
- TBD Farm To Market Road 1777
- 207 Roughrider Trail
- 205 Roughrider Trail
- 209 Roughrider Trail
- 405 Hawthorn Dr
- 505 Shady Bank Way
- 506 Shady Bank Way
- 706 Meadow Creek Ln
- 910 Community Way
- 309 Plum Dr
- 904 Foundry Ln
- 409 Azalea Dr
- 830 Rustic Way
- 803 Rustic Way
- 304 Saw Mill Rd
- 714 Windmill St
- 410 Silo Cir
- 1010 Cotton Gin Ct
- 809 Farmstead Way
- 1310 Bushel Dr
- 211 Caddo St
- 511 E Cook St Unit 1
- 516 Windrow Dr
- 310 Wrangler Dr
- 1408 Thunder Canyon Way
- 808 Watermill Rd
- 813 Twin Edge Dr
- 608 N Greenville Rd
- 908 Old Bluff Ln
