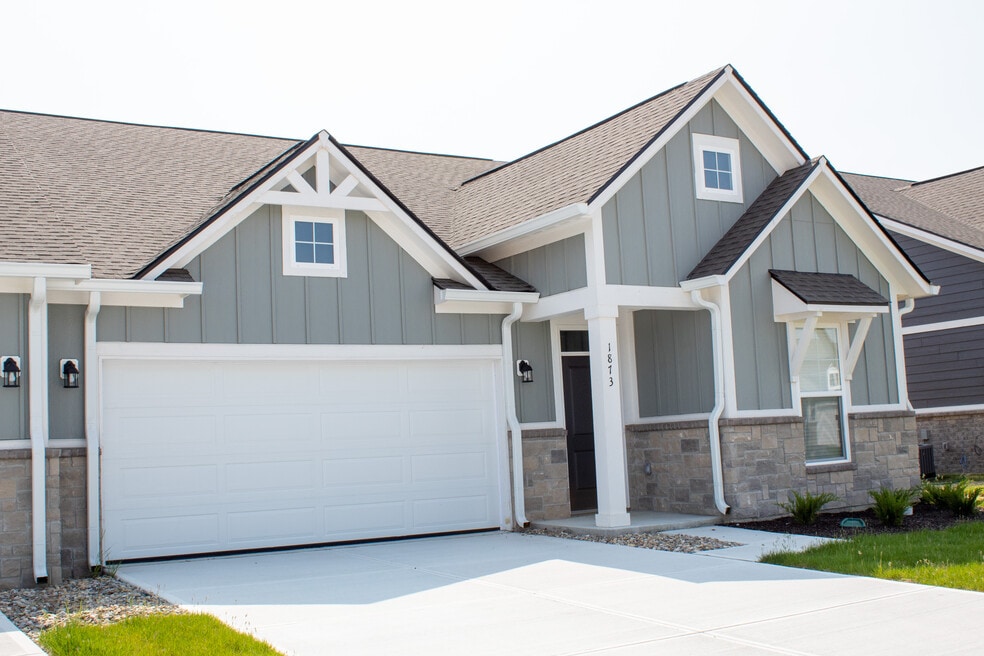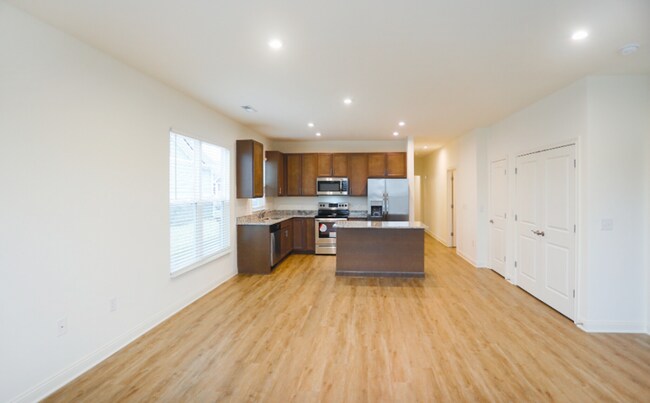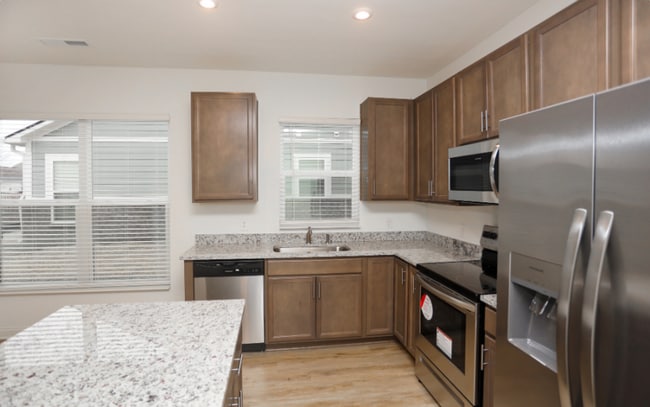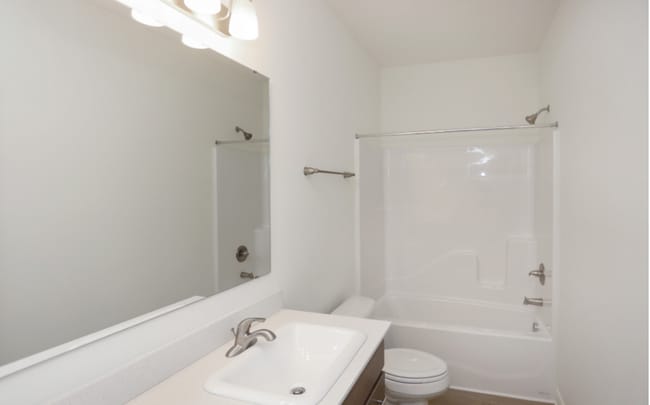About Westhaven at Avon
Welcome to Westhaven at Avon, modern three-bedroom homes in a connected Avon location. Enjoy upscale features like stainless steel appliances, granite countertops, walk-in closets, in-unit washer and dryer, walk-in pantry, private patio, yard, and two-car garage.
We’re pet-friendly with no breed or weight restrictions. Located in the top-rated Avon Community School Corporation and just minutes from Cooper’s Hawk Winery, Avon Station Shopping Mall, I-465, and the Indianapolis airport.
Schedule your tour today and experience Westhaven.

Pricing and Floor Plans
3 Bedrooms
Fairington
$2,125
3 Beds, 2 Baths, 1,405 Sq Ft
$500 deposit
https://imagescdn.homes.com/i2/oIV8Bft_iwePY2MfbNe19T9MwU1LGJVSWJm26YVTKSY/116/westhaven-at-avon-avon-in.jpg?p=1
| Unit | Price | Sq Ft | Availability |
|---|---|---|---|
| 1785 | $2,125 | 1,405 | Now |
| 1873 | $2,125 | 1,405 | Now |
| 1790 | $2,125 | 1,405 | Now |
| 8459 | $2,125 | 1,405 | Now |
Ashwick 3x2
$2,199
3 Beds, 2 Baths, 1,879 Sq Ft
$500 deposit
https://imagescdn.homes.com/i2/-Jn-dZI22udX8pjkWCr8lpm_SHLDnPS4LtOBngUsK80/116/westhaven-at-avon-avon-in-2.jpg?p=1
| Unit | Price | Sq Ft | Availability |
|---|---|---|---|
| 1801 | $2,199 | 1,879 | Now |
| 1808 | $2,199 | 1,879 | Now |
Ashwick 3x3
$2,450
3 Beds, 3 Baths, 1,879 Sq Ft
$500 deposit
https://imagescdn.homes.com/i2/ta63Rmf2i4PaqkwF9giOBZN54tMS3AdYY5WkyC9ykWI/116/westhaven-at-avon-avon-in-3.jpg?p=1
| Unit | Price | Sq Ft | Availability |
|---|---|---|---|
| 8468 | $2,450 | 1,879 | Now |
| 1822 | $2,450 | 1,879 | Now |
| 1846 | $2,450 | 1,879 | Dec 7 |
Fees and Policies
The fees below are based on community-supplied data and may exclude additional fees and utilities. Use the Rent Estimate Calculator to determine your monthly and one-time costs based on your requirements.
Utilities And Essentials
One-Time Basics
Due at ApplicationPets
Personal Add-Ons
Property Fee Disclaimer: Standard Security Deposit subject to change based on screening results; total security deposit(s) will not exceed any legal maximum. Resident may be responsible for maintaining insurance pursuant to the Lease. Some fees may not apply to apartment homes subject to an affordable program. Resident is responsible for damages that exceed ordinary wear and tear. Some items may be taxed under applicable law. This form does not modify the lease. Additional fees may apply in specific situations as detailed in the application and/or lease agreement, which can be requested prior to the application process. All fees are subject to the terms of the application and/or lease. Residents may be responsible for activating and maintaining utility services, including but not limited to electricity, water, gas, and internet, as specified in the lease agreement.
Map
- 6820 Loretta Ct
- 144 Meadow Glen Dr
- 7399 Glendale Dr
- 7281 Woodside Dr
- 6561 Kings Ct
- 6563 Kings Ct
- 263 Queensway Dr
- 267 Queensway Dr
- 720 Erin Dr
- 7208 Euliss Ct
- 767 Harvest Ridge Dr
- 880 N Avon Ave Unit 882
- 479 S Avon Ave
- 6598 Woodridge Dr
- 7992 Cobblesprings Dr
- 0 E County Road 100 N
- 7701 Black Walnut Dr
- 506 Balfour Ct
- 6562 English Oak Ln
- 400 Winterwood Dr
- 7046 E US Highway 36 Unit 12
- 7046 E US Highway 36 Unit 16
- 7046 E US Highway 36 Unit 10
- 140 Park Pl Blvd
- 40 Capitol Dr
- 7188 Bethel Ct
- 711 Thornwood Ct
- 1025 Richfield Ln
- 993 Harvest Ridge Dr
- 529 Austrian Way
- 1224 Richfield Ln
- 7576 Gold Coin Dr
- 6903 Oakdale Ln
- 1087 Marston Ln
- 7584 Allesley Dr
- 5751 Broyles Rd
- 7535 Allesley Dr
- 688 Harbor Dr
- 7581 Fallsworth Dr
- 7384 Cambridge Place






