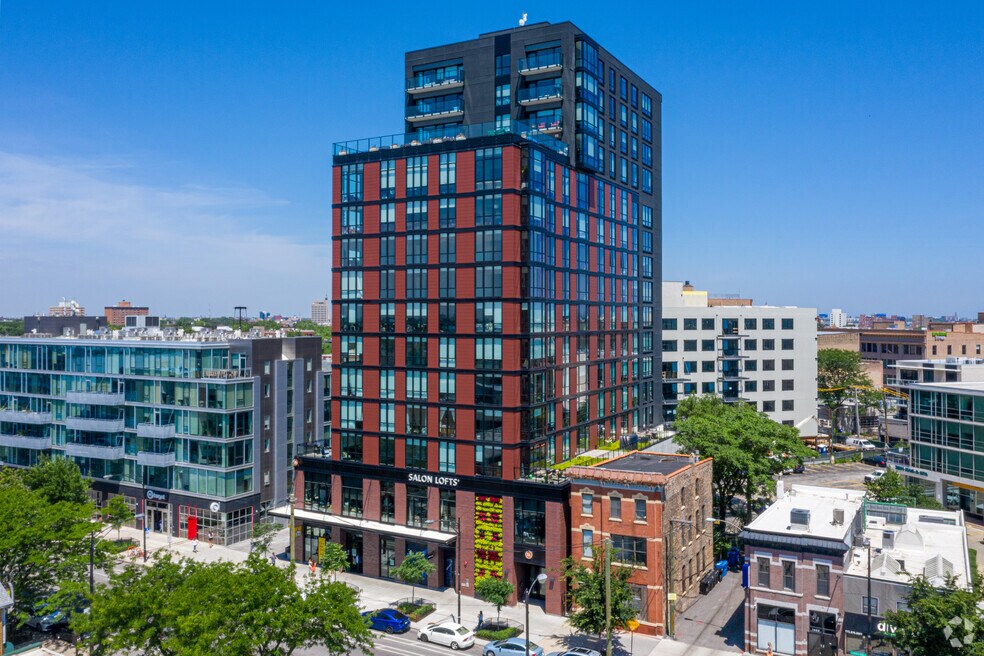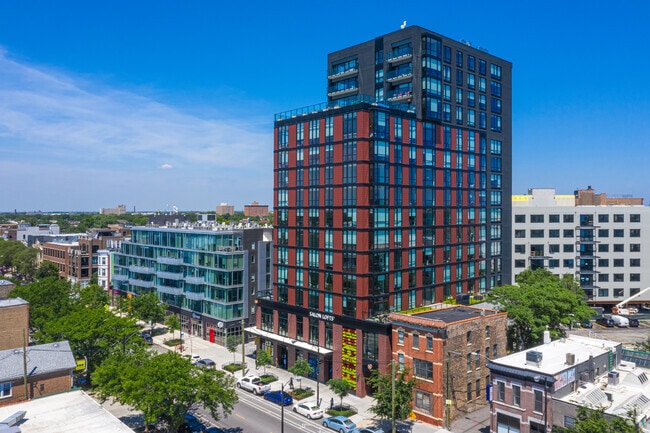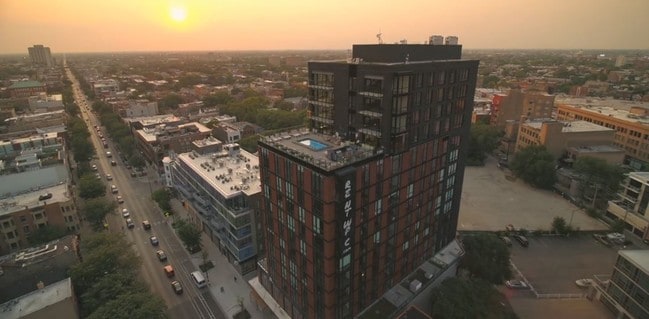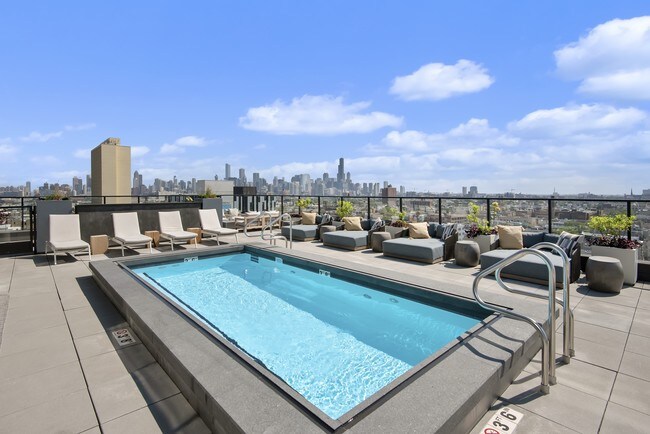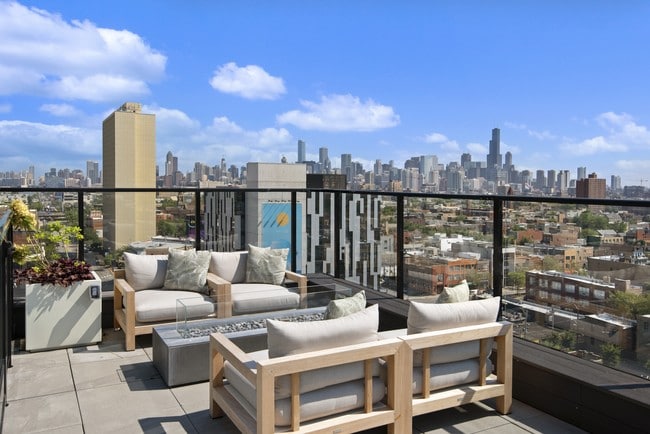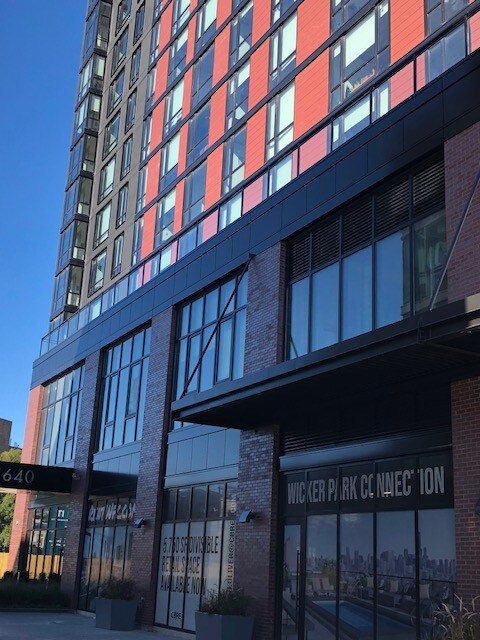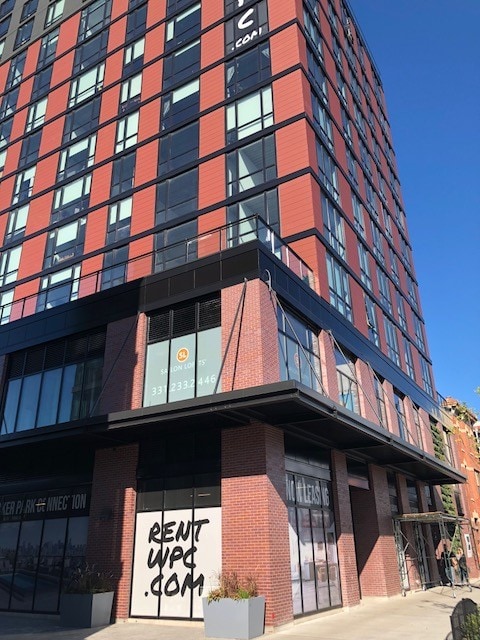About Wicker Park Connection
*For your convenience we are offering flexible showing options*
Wicker Park Connection is two neighboring luxury apartment communities in the heart of Wicker Park. These sleek apartments pay homage to the authentic style of the neighborhood while remaining truly luxury with best-in-class finishes.
This Wicker Park apartment building offers contemporary finishes including Italian soft-close cabinetry, Balterio gray-tone plank flooring, stainless steel Whirlpool appliances, Kohler kitchen and bath fixtures, sleek tile kitchen backsplash, custom closets, floor-to-ceiling windows, sun shade window treatments, floating bathroom vanities, and frameless bathroom door showers.
The mid-rise amenities feature an expansive terrace, firepit with lounge seating, grill station, resident lounge, co-working hubs, and a chef’s kitchen. The high-rise amenities feature a pool deck with sun-beds, firepit, grilling stations, resident lounge with co-working stations, party room, chef’s grade kitchen, and a Starbucks coffee nook. Wicker Park Connection is also pet-friendly and welcomes all cats, small dogs and large dogs alike.
Wicker Park Connection is located right in the heart of Wicker Park. Residents enjoy an elevating living experience with a walk score of 97 and just steps from trendy Milwaukee retail district, convenient coffee shops, and restaurants.
*Prices listed may reflect net effective rental rates and include concessions (free rent) and/or special offers. Lease terms, pricing, and availability are subject to change at any time. Ask the leasing team for more details.

Pricing and Floor Plans
Studio
0207-M
$2,195
Studio, 1 Bath, 572 Sq Ft
/assets/images/102/property-no-image-available.png
| Unit | Price | Sq Ft | Availability |
|---|---|---|---|
| -- | $2,195 | 572 | Now |
1 Bedroom
0214-M
$2,795
1 Bed, 1 Bath, 714 Sq Ft
/assets/images/102/property-no-image-available.png
| Unit | Price | Sq Ft | Availability |
|---|---|---|---|
| -- | $2,795 | 714 | Now |
2 Bedrooms
0301-M
$3,995
2 Beds, 2 Baths, 1,098 Sq Ft
/assets/images/102/property-no-image-available.png
| Unit | Price | Sq Ft | Availability |
|---|---|---|---|
| -- | $3,995 | 1,098 | Now |
606-M
$4,055
2 Beds, 2 Baths, 1,084 Sq Ft
/assets/images/102/property-no-image-available.png
| Unit | Price | Sq Ft | Availability |
|---|---|---|---|
| -- | $4,055 | 1,084 | Now |
1301-H
$4,175
2 Beds, 2 Baths, 1,002 Sq Ft
/assets/images/102/property-no-image-available.png
| Unit | Price | Sq Ft | Availability |
|---|---|---|---|
| -- | $4,175 | 1,002 | Now |
Fees and Policies
The fees below are based on community-supplied data and may exclude additional fees and utilities.Parking
Pets
Storage
Property Fee Disclaimer: Standard Security Deposit subject to change based on screening results; total security deposit(s) will not exceed any legal maximum. Resident may be responsible for maintaining insurance pursuant to the Lease. Some fees may not apply to apartment homes subject to an affordable program. Resident is responsible for damages that exceed ordinary wear and tear. Some items may be taxed under applicable law. This form does not modify the lease. Additional fees may apply in specific situations as detailed in the application and/or lease agreement, which can be requested prior to the application process. All fees are subject to the terms of the application and/or lease. Residents may be responsible for activating and maintaining utility services, including but not limited to electricity, water, gas, and internet, as specified in the lease agreement.
Map
- 1258 N Milwaukee Ave Unit 3N
- 1238 N Milwaukee Ave Unit 2
- 1648 W Division St Unit 407
- 1222 N Paulina St
- 629 N Ashland Ave
- 1315 N Bosworth Ave Unit 7
- 1644 W Blackhawk St Unit 2E
- 1646 W Blackhawk St
- 1108 N Ashland Ave Unit 3N
- 1355 N Dean St
- 1215 N Greenview Ave Unit 1E
- 1056 N Marshfield Ave Unit 1
- 1032 N Marshfield Ave Unit 1R
- 2405 W Iowa St Unit 405
- 1243 N Cleaver St Unit 1
- 1247 N Cleaver St
- 1420 W Division St Unit 1
- 1824 W Haddon Ave
- 1509 W Thomas St
- 1455 N Paulina St
- 1640 W Division St Unit 301
- 1664 W Division St Unit 214M
- 1624 W Division St Unit 310
- 1232 N Milwaukee Ave Unit 3
- 1255 N Milwaukee Ave Unit 506
- 1241 N Milwaukee Ave Unit 610
- 1241 N Milwaukee Ave Unit 504
- 1241 N Milwaukee Ave Unit 404
- 1241 N Milwaukee Ave Unit 306
- 1601 W Division St
- 1728 W Division St Unit 402
- 1742 W Crystal St Unit 2
- 1235 N Ashland Ave Unit 302
- 1235 N Ashland Ave Unit 301
- 1235 N Ashland Ave Unit 202
- 1235 N Ashland Ave Unit 201
- 1235 N Ashland Ave Unit 303
- 1235 N Ashland Ave Unit 203
- 1235 N Ashland Ave Unit 404
- 1754 W Division St Unit 2
