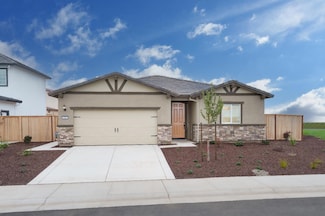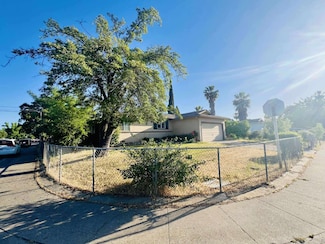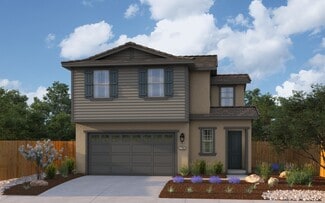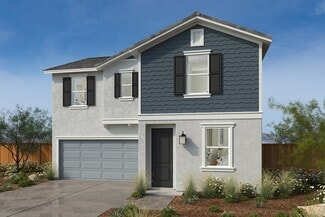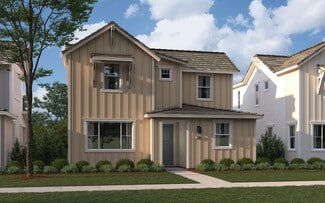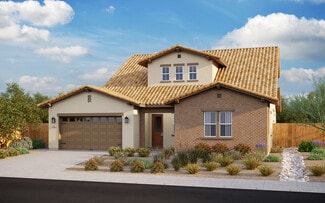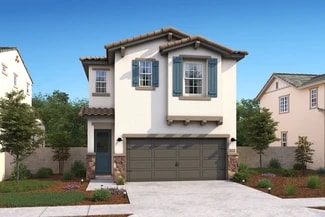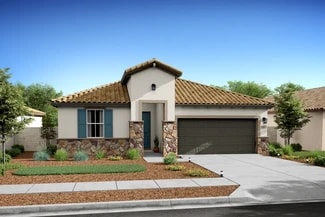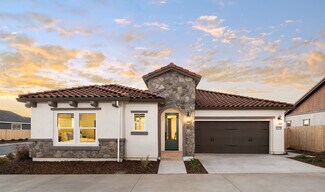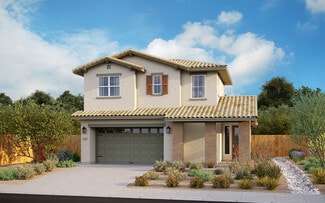$620,990 New Construction
- 4 Beds
- 2 Baths
- 1,944 Sq Ft
4587 Duckhawk Cir, Rancho Cordova, CA 95742
Step into this never-lived-in former Lennar model home, offering thoughtful design, modern features, and the ease of single-story living. With 1,944 sq. ft., 4 bedrooms, and 2 bathrooms, this home delivers a comfortable and functional layout perfect for everyday life. Just off the entry are two secondary bedrooms and a full bath, with a fourth bedroom tucked down the hallideal for family, guests,
Jacob DaRosa Keller Williams Realty

