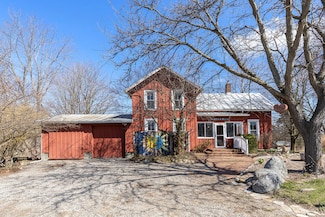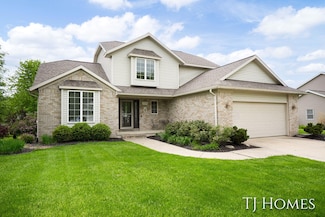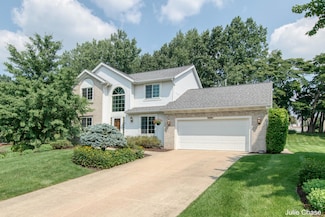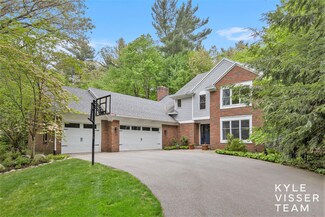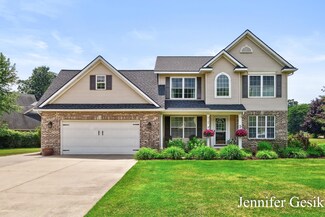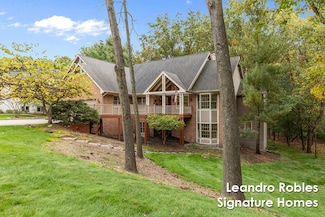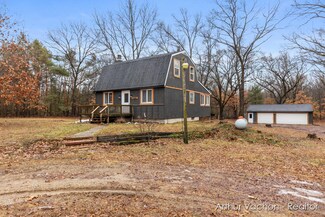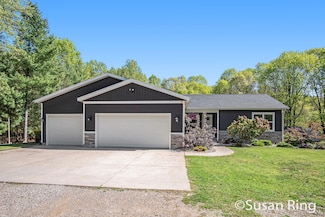$615,000 Sold Aug 01, 2025
2737 W Morgan Trail NE, Rockford, MI 49341
- 5 Beds
- 3.5 Baths
- 3,586 Sq Ft
- Built 2015
Last Sold Summary
- $172/SF
Current Estimated Value $623,053
Last Listing Agent Scott Rider Grand River Realty
2737 W Morgan Trail NE, Rockford, MI 49341

