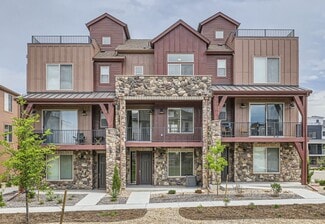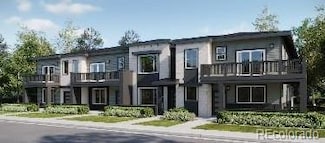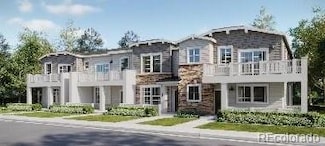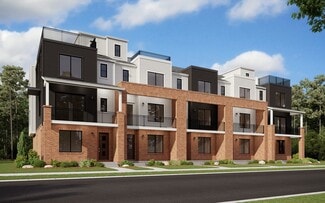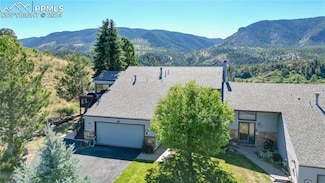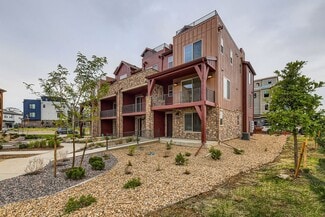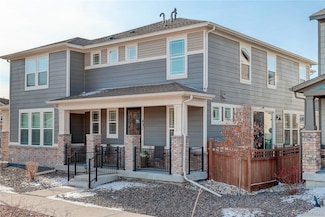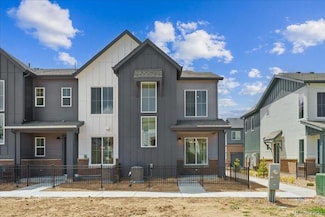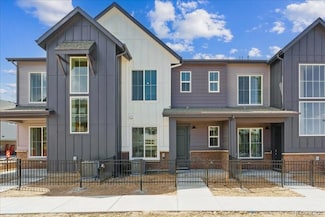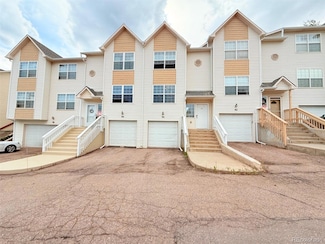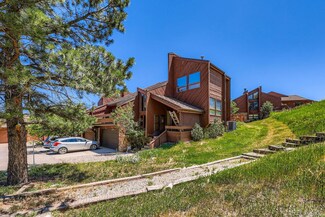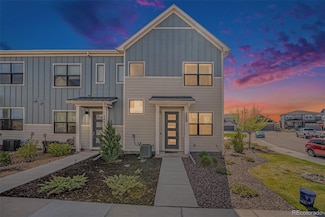$559,000 Open House 9/28
- 3 Beds
- 2.5 Baths
- 1,715 Sq Ft
6948 Buckskin Dr, Littleton, CO 80125
**Seller will credit buyer all HOA fees at closing through January 2026. Here is your perfect fully updated low maintenance townhome in the beautiful highly sought after Roxborough Park. Roxborough Park is a one-of-a-kind Gem of a community with true wildlife immersion and expansive Red Rock mountains views This property offers 3 bedrooms 2.5 baths and 2 outdoor spaces to fully enjoy the Colorado

Melinda Enriquez
Keller Williams Real Estate LLC
(720) 764-9674




