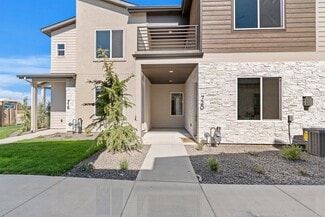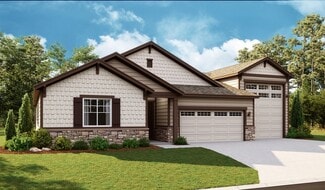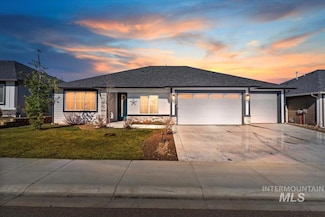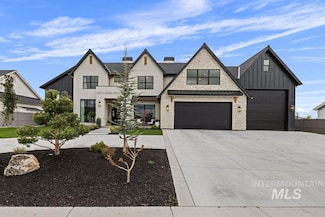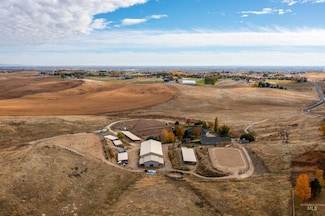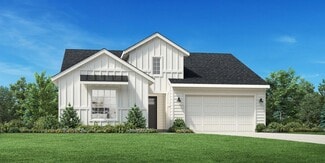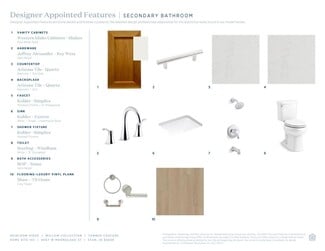$699,900 Open Fri 12PM - 5PM
- 3 Beds
- 4 Baths
- 2,562 Sq Ft
6732 N Magic Mallard Ave Unit Molalla Bonus, Meridian, ID 83646
Welcome to the MOLALLA BONUS by Pacific Lifestyle Homes newest design featuring an open floor plan accentuated with coffered ceilings in the entry, 12' ceilings in the main, a beautiful custom fireplace & upstairs bonus room. A chef-inspired kitchen features a 36" six burner gas cooktop & dbl oven, sleek quartz counters w/ oversized island, full height custom cabinetry & WALK- In pantry. You will
Scott Martin Homes of Idaho







