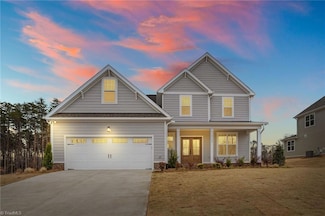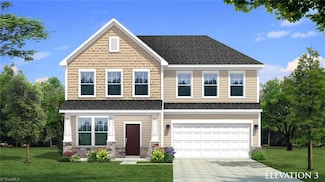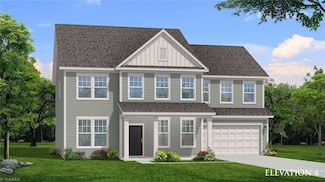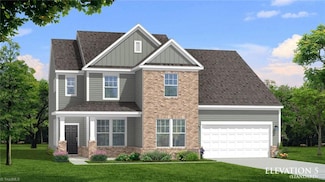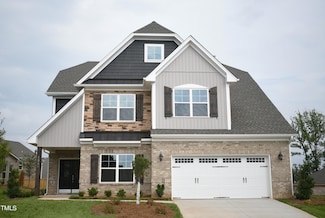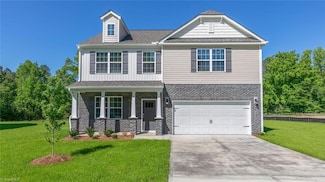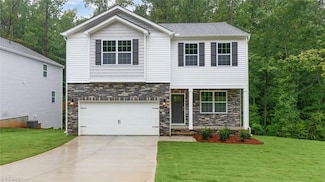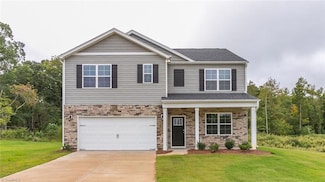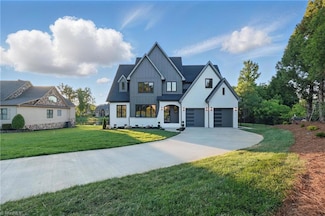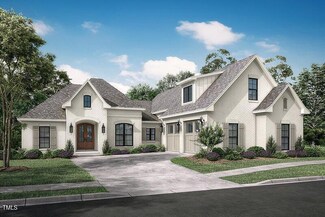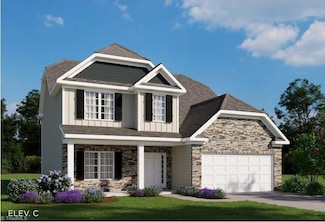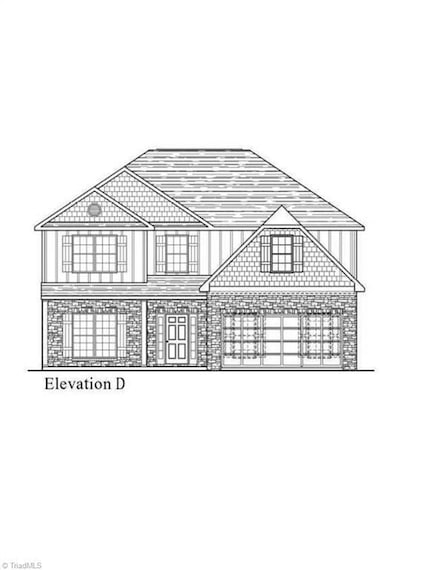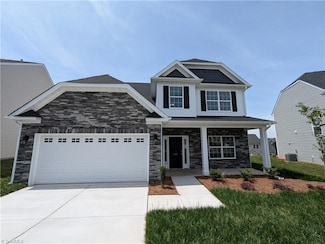$575,090 New Construction
- 4 Beds
- 3.5 Baths
- 2,890 Sq Ft
1129 Brookfield Dr, Gibsonville, NC 27249
Don’t miss this special opportunity in Owen Park, located in the heart of Gibsonville. This beautifully crafted farmhouse-style home offers the perfect blend of charm and modern convenience. Step into the elegant dining room with a stunning coffered ceiling, ideal for hosting memorable gatherings. The open-concept main living area is anchored by a spacious kitchen featuring granite countertops,
Jennifer Ball Grand Tradition LLC

