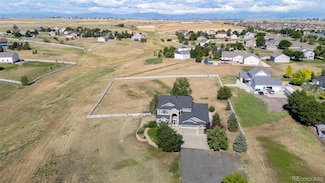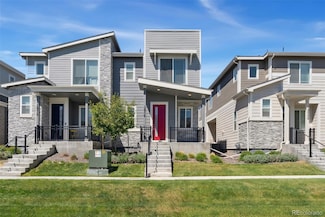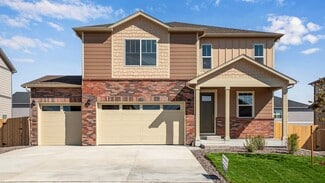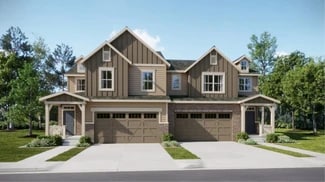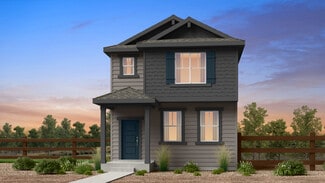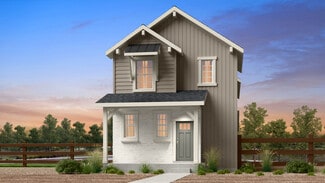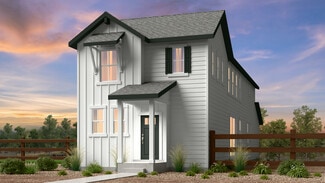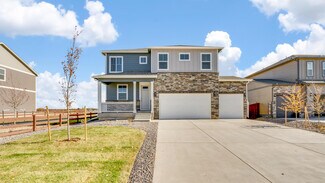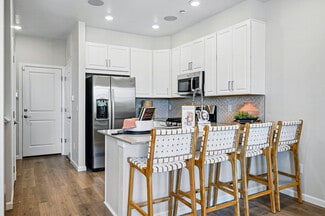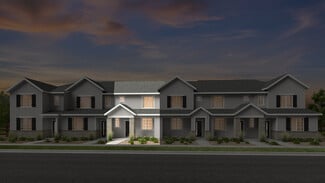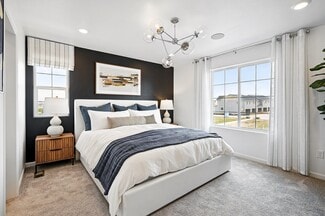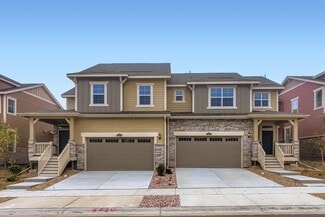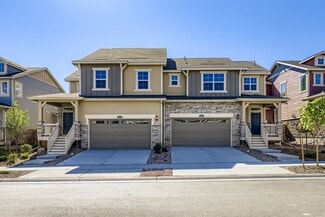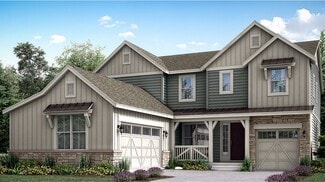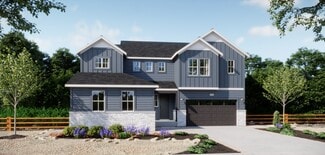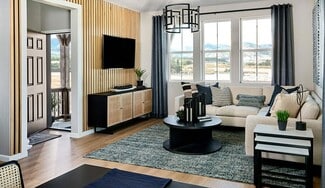$715,000
- 4 Beds
- 3.5 Baths
- 2,640 Sq Ft
2802 E 161st Place, Thornton, CO 80602
Welcome to 2802 E 161st Pl, a stunning 4-bedroom, 3.5-bath home in the highly sought-after Orchard Farms community of Thornton! This energy-efficient two-story blends comfort, style, and functionality. The landscaped front yard and charming covered porch with sitting area create a warm first impression. Just off the entry, a versatile office or flex room with double doors makes an ideal
Erik Ledezma Paisano Realty, Inc.







