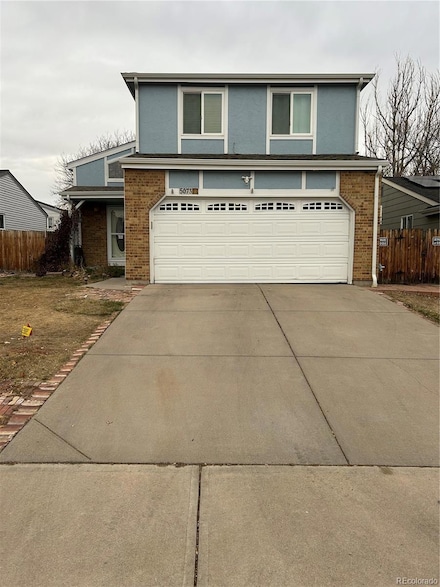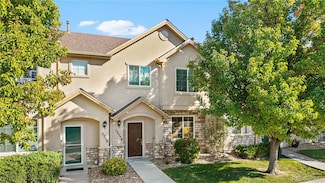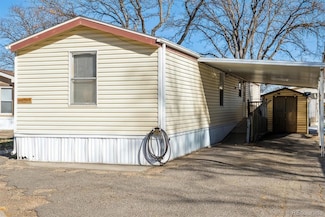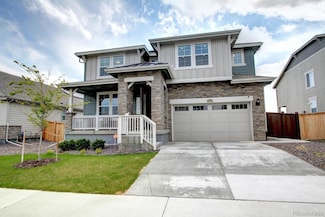$350,000
- 3 Beds
- 2.5 Baths
- 1,536 Sq Ft
1140 W 88th Ave Unit 53, Thornton, CO 80260
Turn-Key Condo Living That Feels Like a Townhome — One of Thornton’s Best Values Welcome home to this beautifully updated 3-bedroom, 2.5-bath condo that lives Like a spacious townhome and offers one of the best values in Thornton. With 1,536 square feet of modern, open living space, this move-in-ready home delivers comfort, style, and functionality at a price point that’s hard to match. All three
Lisa Brown Century 21 Signature Realty North, Inc.











































