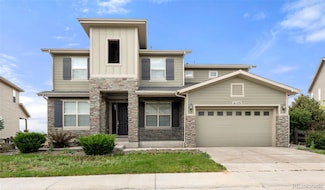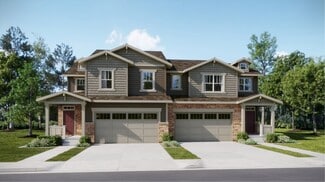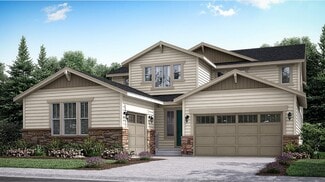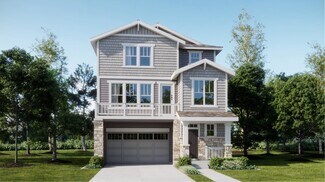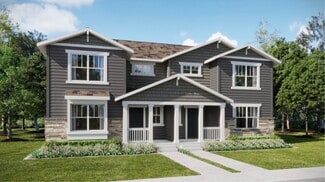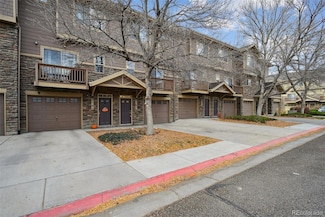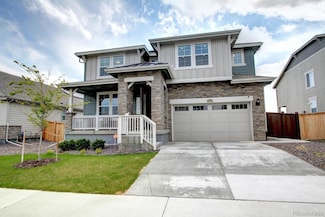$419,999
- 3 Beds
- 2.5 Baths
- 1,400 Sq Ft
9316 Harrison St, Thornton, CO 80229
Seller is offering an upfront $5,000 closing cost concession towards interest rate buy down, closings costs and or pre-paids.Step into this beautifully updated home in Thornton, CO, where modern design meets everyday functionality. From the moment you enter, you'll notice the stylish upgrades throughout. The kitchen boasts brand-new appliances, refreshed cabinets in Behr’s elegant 'Graphic

Jane Knauf
Metro Home Finders
(720) 256-2184






