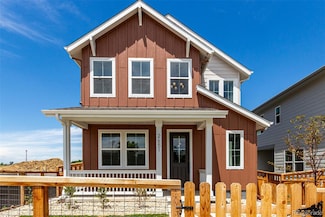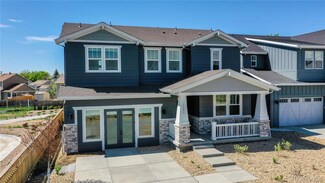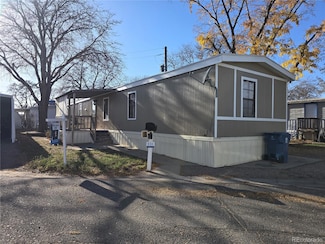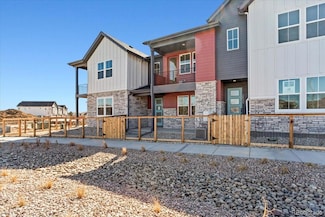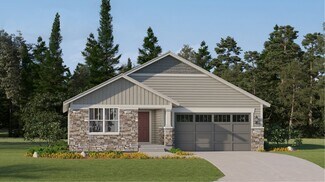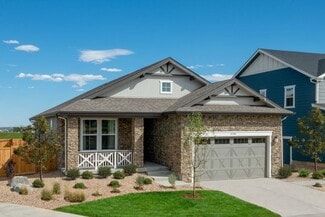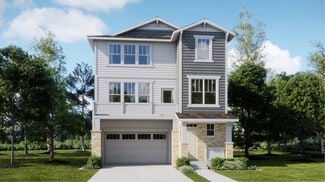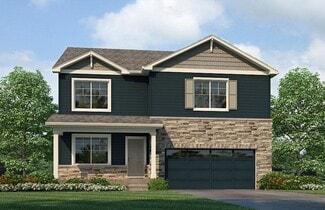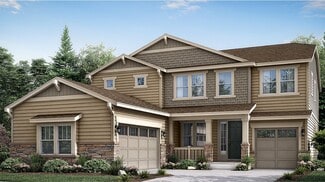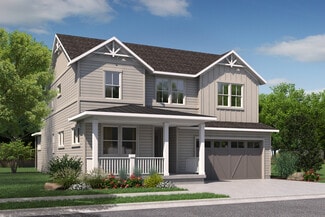$58,000
- 3 Beds
- 2 Baths
- 1,216 Sq Ft
4210 E 100th Ave Unit 557, Thornton, CO 80229
Welcome to this gem, full of potential, situated in a vibrant family community close to shopping and public transportation! Seated on a generous size lot with a large storage shed and 2 designated parking spaces in front, plus 4 guest parking spots directly across the street! Step inside to a warm and inviting living space filled with vaulted ceilings and natural sunlight. Equipped with an open

Charlie Belger
JPAR Modern Real Estate
(720) 513-6087




