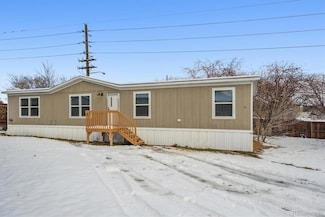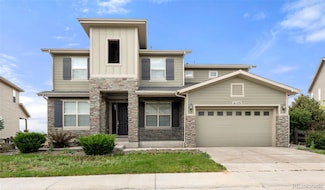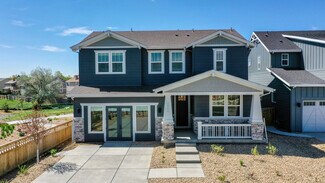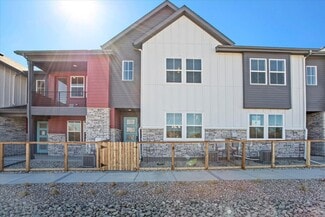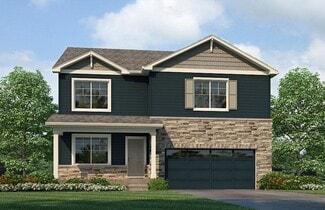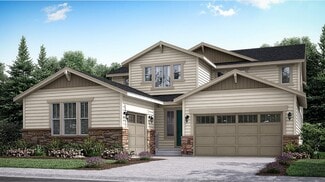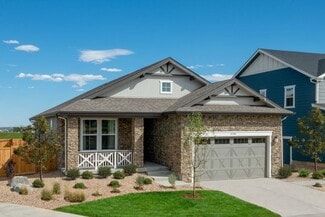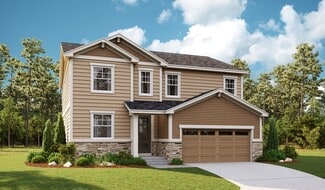$459,000
- 4 Beds
- 2 Baths
- 2,106 Sq Ft
2850 Roosevelt Ave, Thornton, CO 80229
This home screams relaxation, inside this inviting 4 bedroom 2 bathroom home, you will find entertaining to be a breeze with the living room, dining room and kitchen all at the heart of the home. The kitchen has updated quartz countertops, and a kitchen island...tiled bathroom and ample space in the finished basement for a home gym OR ADD a 5th bedroom! You cannot miss seeing this one in person.

Elena Tarango
Metro 21 Real Estate Group
(720) 954-1751




