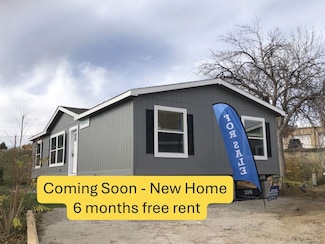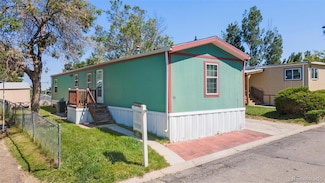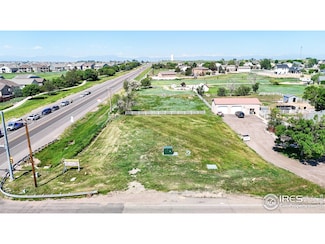$118,900
- 3 Beds
- 2 Baths
- 1,152 Sq Ft
1801 W 92nd Ave Unit 622, Denver, CO 80260
This well-maintained 2019 three-bedroom, two-bath mobile home offers modern comfort paired with thoughtful upgrades throughout. The open and functional layout provides easy everyday living, while the bedrooms are well-sized and designed for both relaxation and flexibility. The home truly shines with its extensive upgrades, including Sun Setter retractable awnings that provide shade and energy
Christine Trujillo Metro 21 Real Estate Group












