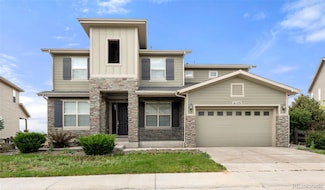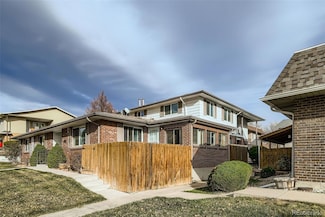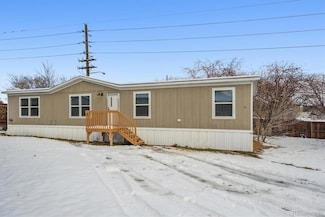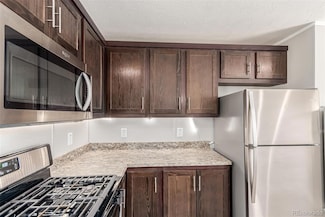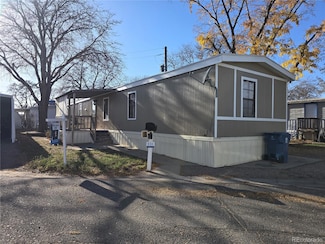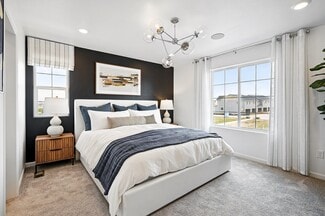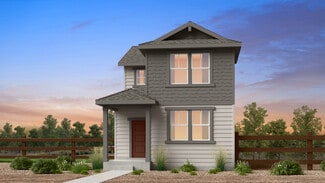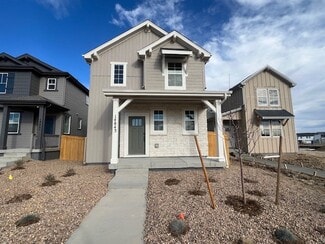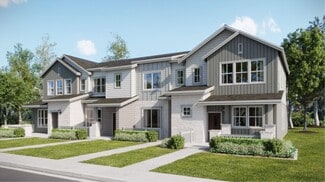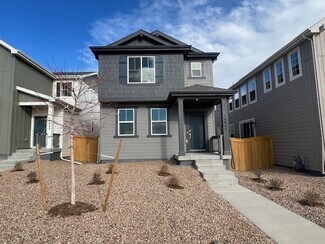$144,900
- 3 Beds
- 2 Baths
- 1,080 Sq Ft
1500 W Thornton Pkwy Unit 362, Denver, CO 80260
Price Improved! Beautifully maintained home in Thornton, located in a peaceful and welcoming community. This residence offers a brand-new kitchen with quartz countertops, a spacious layout, and plenty of natural light. Features include a central A/C unit, ample storage, and abundant parking space.Enjoy a property that is truly move-in ready, with modern updates and thoughtful care throughout.

Yanet Ocampo
Megastar Realty
(877) 558-1351








