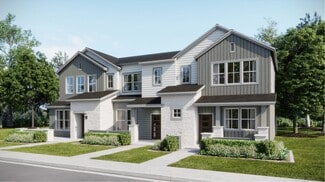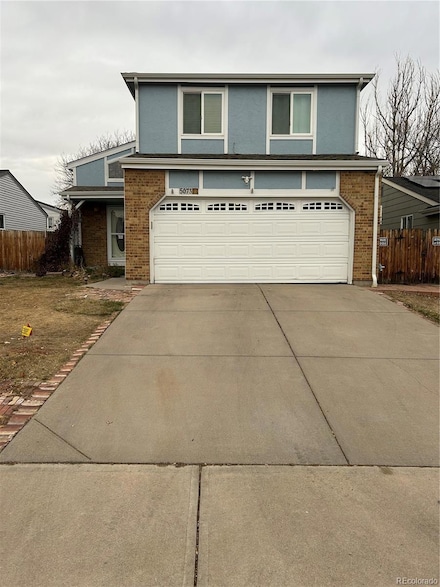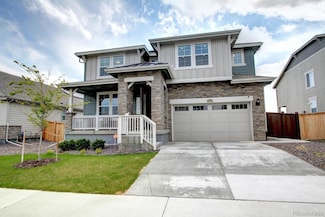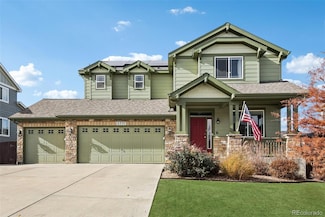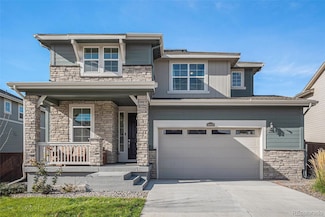$1,189,000
- 3 Beds
- 2 Baths
- 3,200 Sq Ft
2084 E 143rd Ave, Brighton, CO 80602
LOCATION, LOCATION, LOCATION! Rare opportunity in Wadley Farms! This 3,252 SF brick walkout ranch on 2.6 acres boasts breathtaking mountain views! Enjoy country living with close proximity to everything! Bring your horses, goats, chickens, RV's, toys, custom cars and whatever you can think of! Lovingly maintained by original owner, this custom ranch has a ton of potential! Brand new carpet,

Jodi Wilson
RE/MAX Alliance
(720) 778-9822


