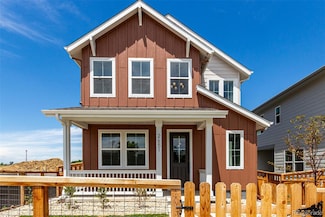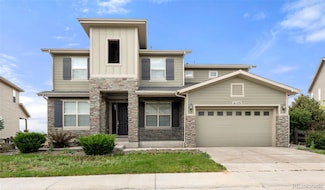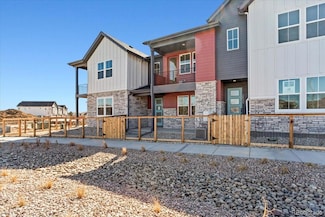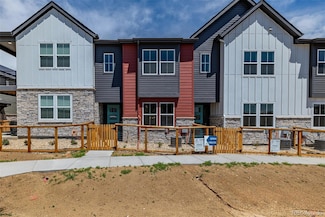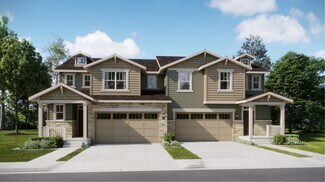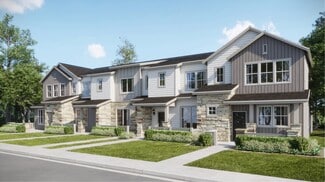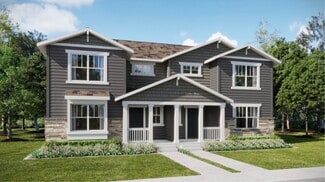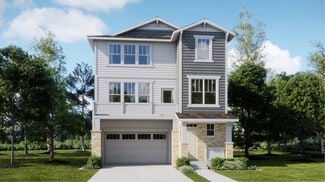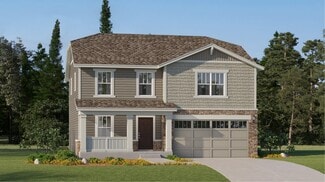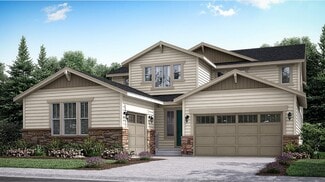$435,000
- 3 Beds
- 2.5 Baths
- 1,520 Sq Ft
13638 Garfield St Unit C, Thornton, CO 80602
THIS BEAUTIFUL SINGLE FAMILY ATTACHED HOME IS NOW OFFERING A 2% BUYER CONCESSION WITH NEW QUARTZ KITCHEN COUNTERTOPS!! Updated 3-bedroom, 3-bathroom townhome located in the highly desirable Cherrywood Park community in Thornton, Colorado. This 1,520 square foot home offers a bright, open-concept layout perfect for both everyday living and entertaining. Inside, you’ll find all-new flooring

Tanya Novak
Realty One Group Lotus
(720) 894-8871


