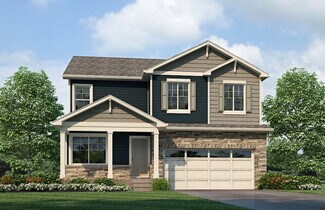$563,649 New Construction
- 4 Beds
- 2.5 Baths
- 1,951 Sq Ft
14875 Arbor Blvd W, Thornton, CO 80602
What's special: Dedicated Study | Extended Patio | 2nd Floor Laundry Room.New Construction - Ready Now! Built by America's Most Trusted Homebuilder. Welcome to The Stella at 14875 Arbor Boulevard West in Parterre! This two-story home delights with a private study off the grand foyer, a spacious kitchen with dining area, and a bright great room that opens to optional extended patio space for
Tom Ullrich RE/MAX Professionals










































