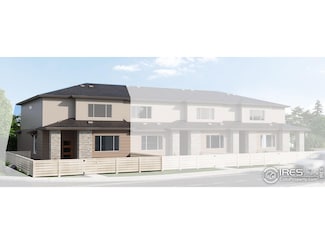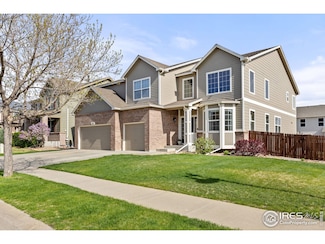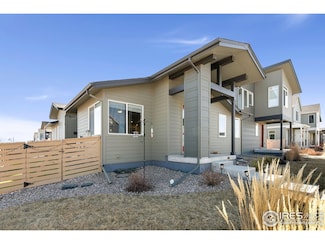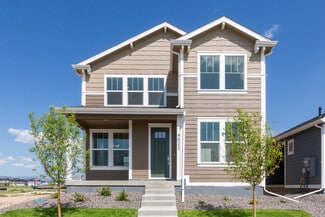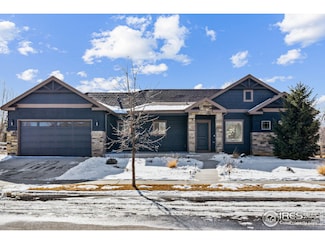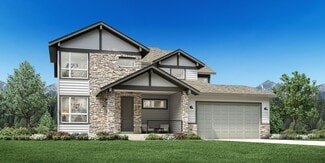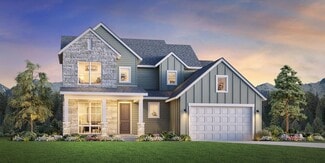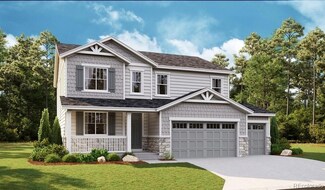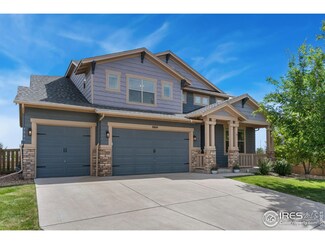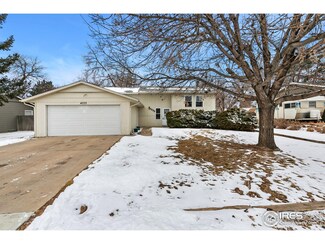$442,305 Sold Apr 01, 2025
4820 River Roads Dr, Timnath, CO 80547
- 3 Beds
- 2.5 Baths
- 1,623 Sq Ft
- Built 2025
Last Sold Summary
- $273/SF
- 0 Days On Market
Current Estimated Value $444,000
Last Listing Agent Kendall Pashak RE/MAX Alliance-FTC South
4820 River Roads Dr, Timnath, CO 80547
