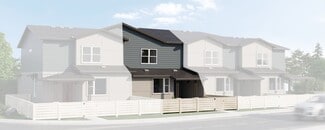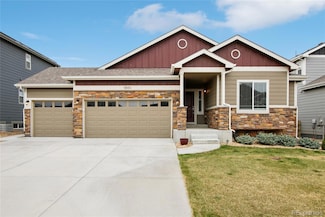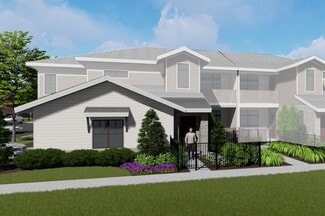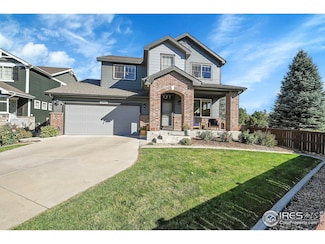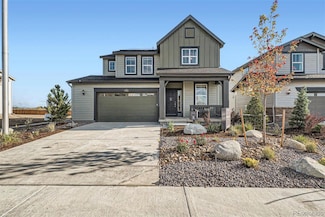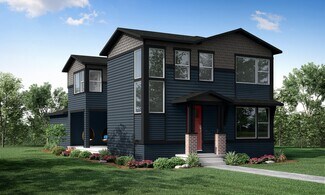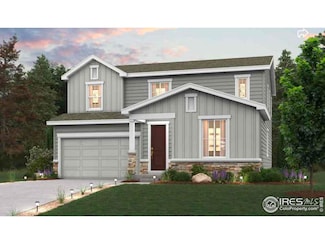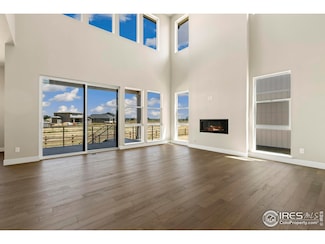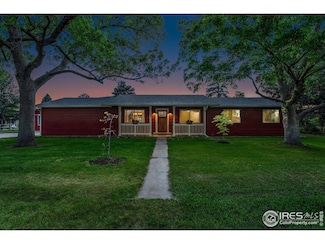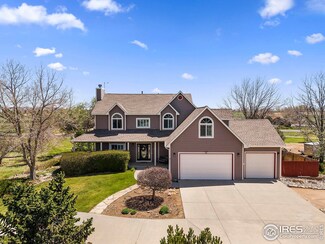$859,950 Sold Aug 27, 2025
1292 Alyssa Dr, Timnath, CO 80547
- 4 Beds
- 3 Baths
- 3,610 Sq Ft
- Built 2025
Move in Ready Sold Summary
- $238/SF
- 6 Days On Market
Current Estimated Value $855,719
Richmond American Homes Kitchel Lake
1292 Alyssa Dr, Timnath, CO 80547

