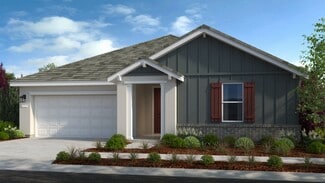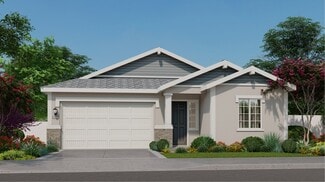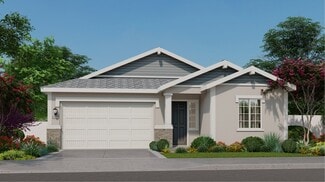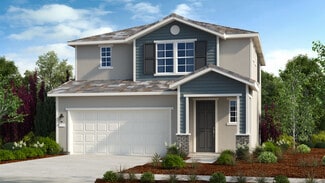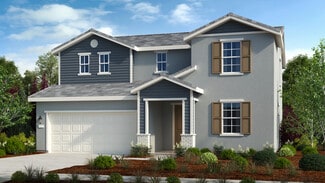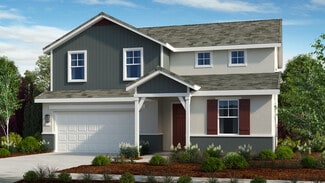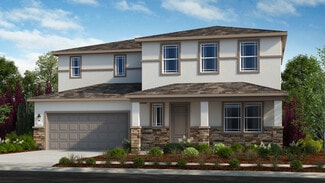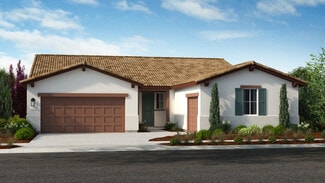$540,000
- 4 Beds
- 2 Baths
- 1,387 Sq Ft
8373 Foppiano Way, Sacramento, CA 95829
Welcome to this beautiful family-friendly home OF ALL AGES, in a prime Sacramento location! This charming 4-bedroom, 2-bath residence offers 1,387 sq ft of comfortable living space with upgrades throughout. Enjoy the modern touch of upgraded flooring, newer Low-E windows, and a brand-new Lennox HVAC system for year-round comfort. The tankless water heater provides efficiency and convenience.

Amit Parmar
LaBella Realty
(877) 884-2809



