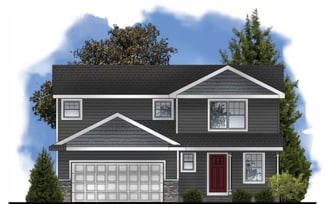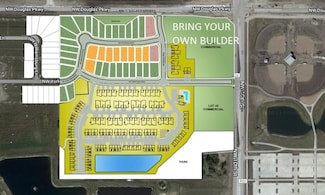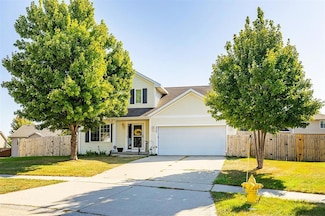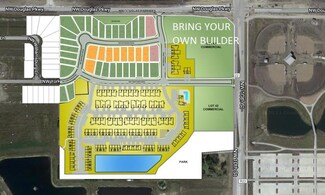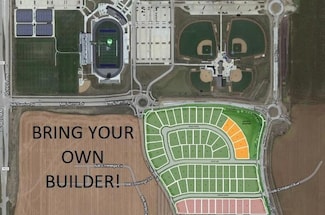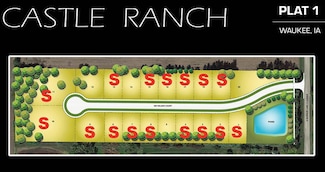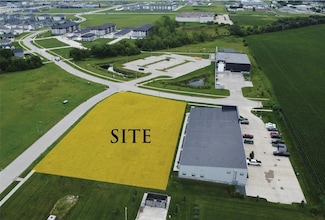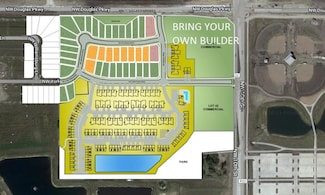Waukee, IA Homes for Sale with No HOA Fee
-
-

$371,900 New Construction
- 3 Beds
- 2 Baths
- 1,716 Sq Ft
Rosewood Plan at Ashley Acres, Waukee, IA 50263
80 Hidden Knl St Unit 37723361, Waukee, IA 50263Sage Homes Builder -
$110,000
- Land
- 0.21 Acre
- $523,810 per Acre
Lot 37 NW Rolling Dr, Waukee, IA 50263
Lot 37 NW Rolling Dr, Waukee, IA 50263 -
$318,500 New Construction
- 3 Beds
- 2.5 Baths
- 1,500 Sq Ft
Reagan Plan at Spring Meadows, Waukee, IA
0 Spring Meadows St Unit 36463714, Waukee, IAGreenland Homes Builder -
$344,900
- 3 Beds
- 3.5 Baths
- 1,456 Sq Ft
560 SE Waco Place, Waukee, IA 50263
560 SE Waco Place, Waukee, IA 50263Dave Steinick Keller Williams Realty GDM
-
-
-

$447,900 New Construction
- 5 Beds
- 2.5 Baths
- 2,585 Sq Ft
Maple Plan at Ashley Acres, Waukee, IA 50263
80 Hidden Knl St Unit 37723145, Waukee, IA 50263Sage Homes Builder -
$363,500 New Construction
- 3 Beds
- 2 Baths
- 1,463 Sq Ft
Quincy Plan at Spring Meadows, Waukee, IA
0 Spring Meadows St Unit 37189269, Waukee, IAGreenland Homes Builder -
$110,000
- Land
42 Waukee Crossing Plat 3 St, Waukee, IA 50263
42 Waukee Crossing Plat 3 St, Waukee, IA 50263 -
$332,000 New Construction
- 2 Beds
- 2 Baths
- 1,218 Sq Ft
1370 Locust St, Waukee, IA 50263
1370 Locust St, Waukee, IA 50263Greenland Homes Builder -
$210,000
- Land
- 0.56 Acre
- $375,000 per Acre
3695 Fieldstone Dr, Waukee, IA 50263
3695 Fieldstone Dr, Waukee, IA 50263 -
$374,900
- 4 Beds
- 2.5 Baths
- 1,581 Sq Ft
825 SE Hummingbird Cir, Waukee, IA 50263
825 SE Hummingbird Cir, Waukee, IA 50263Kelly Lorenzen RE/MAX Revolution
-
$110,000
- Land
- 0.21 Acre
- $523,810 per Acre
Lot 28 NW Rolling Dr, Waukee, IA 50263
Lot 28 NW Rolling Dr, Waukee, IA 50263 -
$324,500
- 4 Beds
- 2.5 Baths
- 1,514 Sq Ft
150 SE Crabapple Dr, Waukee, IA 50263
150 SE Crabapple Dr, Waukee, IA 50263Patrick Elbert Realty ONE Group Impact
-

$345,900 New Construction
- 3 Beds
- 2 Baths
- 1,527 Sq Ft
Cottonwood Plan at Ashley Acres, Waukee, IA 50263
80 Hidden Knl St Unit 37723167, Waukee, IA 50263Sage Homes Builder -
$110,000
- Land
- 0.21 Acre
- $523,810 per Acre
Lot 39 NW Rolling Dr, Waukee, IA 50263
Lot 39 NW Rolling Dr, Waukee, IA 50263 -

Price To Be Determined New Construction
- 4 - 5 Beds
- 3 Baths
- 2,775+ Sq Ft
The Atomic Ranch Plan at Waterford Landing, Waukee, IA 50263
16604 Walnut Meadows Dr Unit 36360887, Waukee, IA 50263Drake Homes Builder -
$395,900 New Construction
- 4 Beds
- 1 Bath
- 1,358 Sq Ft
1047 NW Yorktown Dr, Waukee, IA 50263
1047 NW Yorktown Dr, Waukee, IA 50263Hubbell Homes Builder -
-
$1,620,000
- Land
- 7.45 Acres
- $217,450 per Acre
00 Douglas Pkwy, Waukee, IA 50263
00 Douglas Pkwy, Waukee, IA 50263 -
$407,000 New Construction
- 3 Beds
- 2 Baths
- 1,504 Sq Ft
240 NW Lavelle Dr, Waukee, IA 50263
240 NW Lavelle Dr, Waukee, IA 50263Greenland Homes Builder -
$482,500
- 5 Beds
- 3 Baths
- 1,601 Sq Ft
980 Daybreak Dr, Waukee, IA 50263
980 Daybreak Dr, Waukee, IA 50263Cy Phillips Space Simply
-
$110,000
- Land
44 Waukee Crossing Plat 3 St, Waukee, IA 50263
44 Waukee Crossing Plat 3 St, Waukee, IA 50263 -

Price To Be Determined New Construction
- 3 Beds
- 2 Baths
- 1,300 Sq Ft
Grant Plan at Prairie Rose, Waukee, IA 50263
799 NW Prairie Rose Ln Unit 36494957, Waukee, IA 50263Greenland Homes Builder -
$99,000
- Land
- 0.3 Acre
- $330,000 per Acre
80 NW Crabtree Ln, Waukee, IA 50263
80 NW Crabtree Ln, Waukee, IA 50263 -
$140,000
- Land
- 0.26 Acre
- $538,462 per Acre
105 NW Wilder Ct, Waukee, IA 50263
105 NW Wilder Ct, Waukee, IA 50263 -

$371,500 New Construction
- 3 Beds
- 2 Baths
- 1,504 Sq Ft
Quincy II Plan at Prairie Rose, Waukee, IA 50263
799 NW Prairie Rose Ln Unit 36481367, Waukee, IA 50263Greenland Homes Builder -
$234,900
- Land
- 0.62 Acre
- $377,950 per Acre
16211 Ironwood Dr, Waukee, IA 50263
16211 Ironwood Dr, Waukee, IA 50263 -

$369,990 New Construction
- 3 Beds
- 2.5 Baths
- 1,538 Sq Ft
Lansing Plan at Waukee Crossing, Waukee, IA 50263
530 Compass Ave Unit 36482537, Waukee, IA 50263Hubbell Homes Builder -

$439,900 New Construction
- 3 Beds
- 2 Baths
- 1,519 Sq Ft
Crystal Plan at Ashley Acres - Ashley Acres Plat 2, Waukee, IA 50263
80 Hidden Knl St Unit 37896561, Waukee, IA 50263KRM Development LLC Builder -
$110,000
- Land
- 0.21 Acre
- $523,810 per Acre
Lot 30 NW Rolling Dr, Waukee, IA 50263
Lot 30 NW Rolling Dr, Waukee, IA 50263 -
$259,000
- Land
- 1.16 Acres
- $223,276 per Acre
1400 NW Gettysburg Ln, Waukee, IA 50263
1400 NW Gettysburg Ln, Waukee, IA 50263 -

$414,500 New Construction
- 2 Beds
- 2 Baths
- 1,591 Sq Ft
Bradley Plan at Spring Meadows, Waukee, IA 50263
1385 Locust St Unit 38478587, Waukee, IA 50263Greenland Homes Builder -
$99,900
- Land
- 0.26 Acre
- $384,231 per Acre
385 NW Woodmoor Dr, Waukee, IA 50263
385 NW Woodmoor Dr, Waukee, IA 50263 -
-

$398,500 New Construction
- 4 Beds
- 2.5 Baths
- 1,981 Sq Ft
Hazel Plan at Fox Creek Meadows, Waukee, IA 50263
106 Macarthur Ln Unit 36466732, Waukee, IA 50263View Homes Builder -
$104,000
- Land
50 Waukee Crossing Plat 3 St, Waukee, IA 50263
50 Waukee Crossing Plat 3 St, Waukee, IA 50263 -

Price To Be Determined New Construction
- 4 Beds
- 2.5 Baths
- 1,602 Sq Ft
Harrison IV Plan at Remington Pointe, Waukee, IA 50263
1400 Werthman Dr Unit 36499827, Waukee, IA 50263Greenland Homes Builder -
$104,000
- Land
53 Waukee Crossing Plat 3 St, Waukee, IA 50263
53 Waukee Crossing Plat 3 St, Waukee, IA 50263
Showing Results 201 - 240, Page 6 of 9
In Waukee, there are currently 328 homes for sale with no HOA fees, providing buyers with freedom from additional financial obligations linked to homeowners' associations. Without HOA fees, homeowners maintain greater control over their property and finances, bypassing expenses typically tied to maintaining common areas and amenities such as landscaping, swimming pools, or clubhouses. Moreover, homeowners are exempt from any restrictions or regulations enforced by an HOA, allowing for enhanced flexibility in property use and modifications. Browse the selection of homes for sale with no HOA fees in Waukee, IA and enjoy the flexibility and cost savings that come.
Waukee Types of Homes for Sale
Waukee Homes by Price
Waukee Real Estate Listings
More About Living in Waukee
Popular Searches in Waukee
Homes in Nearby Neighborhoods
Homes in Nearby Cities
- Urbandale Homes for Sale
- West Des Moines Homes for Sale
- Adel Homes for Sale
- Clive Homes for Sale
- Van Meter Homes for Sale
- Booneville Homes for Sale
- Grimes Homes for Sale
- Cumming Homes for Sale
- Dallas Center Homes for Sale
- De Soto Homes for Sale
- Johnston Homes for Sale
- Prole Homes for Sale
- Windsor Heights Homes for Sale
- Des Moines Homes for Sale
- Winterset Homes for Sale
- Norwalk Homes for Sale
- Earlham Homes for Sale
- Granger Homes for Sale


