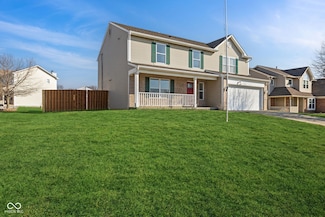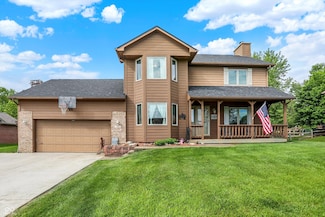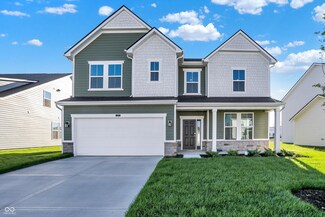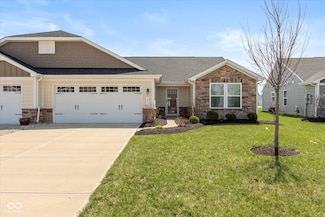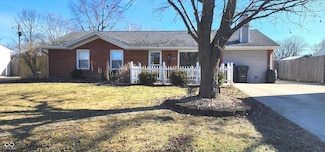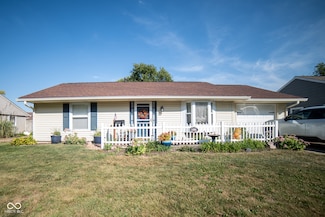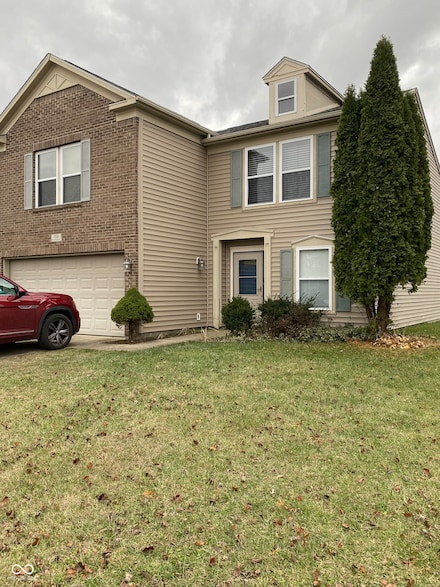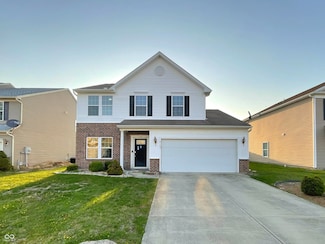$230,000 Sold Nov 04, 2025
101 Grassyway Ct, Whiteland, IN 46184
- 4 Beds
- 2.5 Baths
- 1,580 Sq Ft
- Built 1999
Last Sold Summary
- 1% Below List Price
- $146/SF
- 7 Days On Market
Last Listing Agent Laurie Coop Ferris Property Group
101 Grassyway Ct, Whiteland, IN 46184






