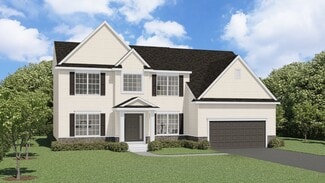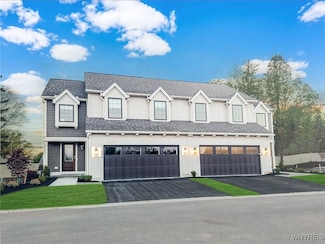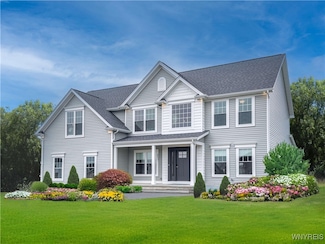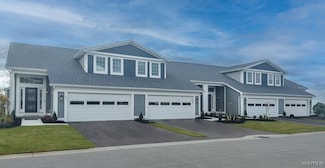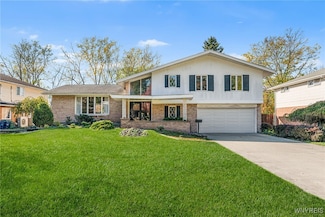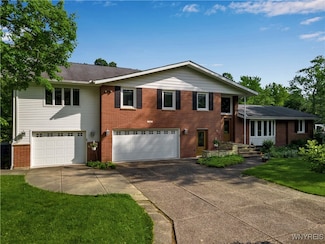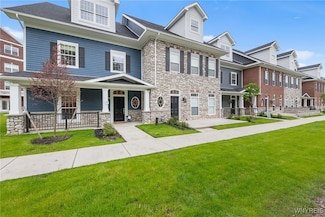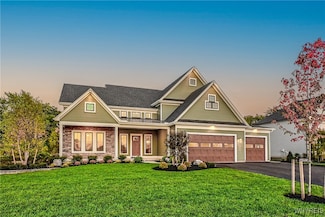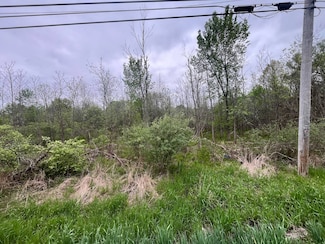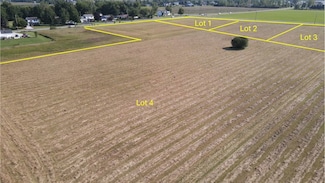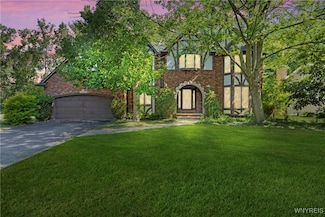$399,900
- 3 Beds
- 2 Baths
- 1,764 Sq Ft
120 Steinfeldt Rd, Lancaster, NY 14086
Welcome home to this beautiful 1.5 year-old ranch style home offering 1,764 sq. ft. of open-concept living space on a spacious lot with fully fenced yard. This 3-bedroom, 2-bath home shows like new and features luxury vinyl plank flooring and crown molding throughout. The eat-in kitchen includes quartz countertops, shaker style soft close cabinetry, island with breakfast bar, coffee bar,

Loretta Carr-Stock
Listing by Keller Williams Realty WNY
(716) 916-2156










