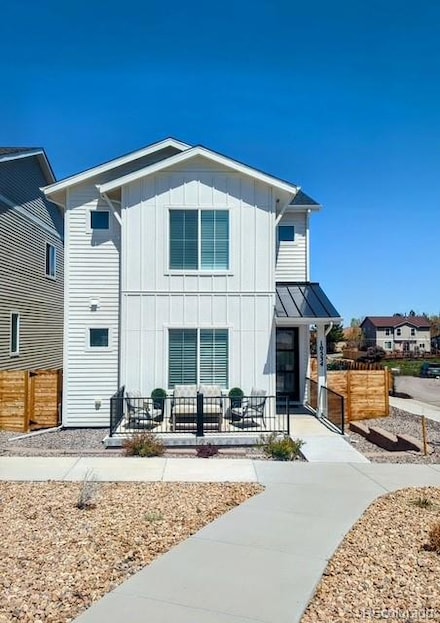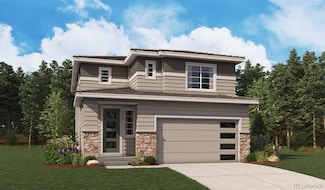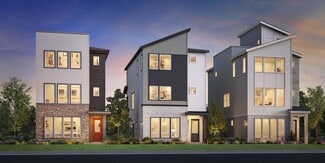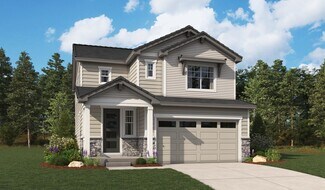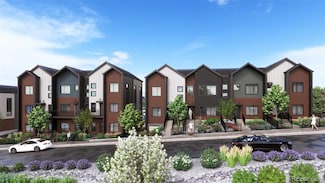$899,000 New Construction
- 4 Beds
- 4 Baths
- 3,242 Sq Ft
10534 Oncilla Ln, Littleton, CO 80130
Welcome to your dream home, luxury living facing a park, a stunning new build that perfectly blends luxury, function, and style. With OVER $250,000 in upgrades and custom designer finishes, this is the one you've been waiting for. Inside, discover a bright, open floor plan filled with natural light and high-end details throughout. Boasting four spacious bedrooms and four full bathrooms, this home
Cindi Rogers CR Colorado Homes

