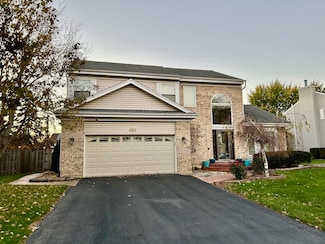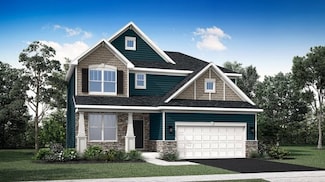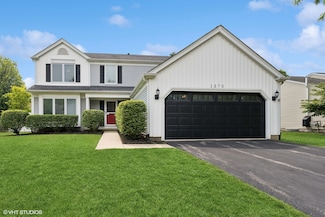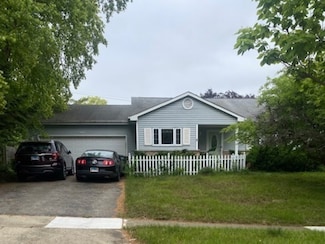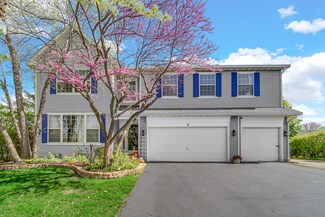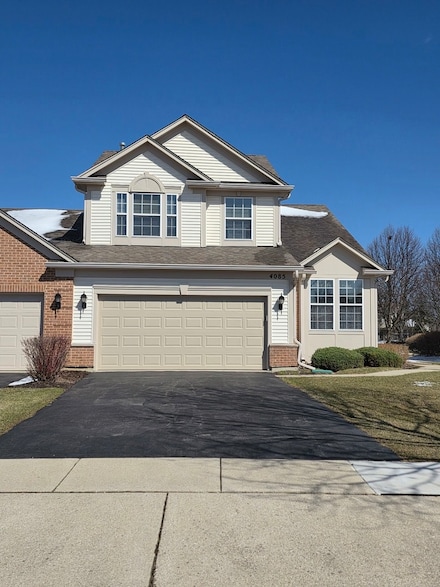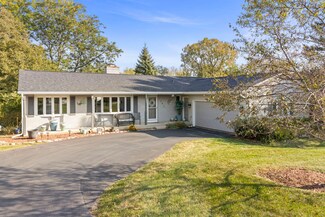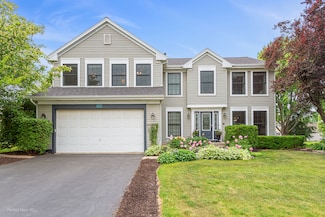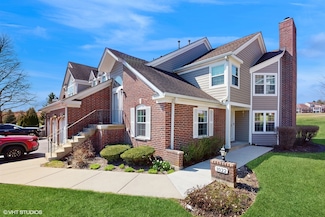$385,000 Sold May 30, 2025
32 Jayne St, Algonquin, IL 60102
- 3 Beds
- 3 Baths
- 1,600 Sq Ft
- Built 1951
Last Sold Summary
- 7% Above List Price
- $241/SF
- 6 Days On Market
Current Estimated Value $371,357
Last Listing Agent Tina Grzeca HomeSmart Connect LLC
32 Jayne St, Algonquin, IL 60102




