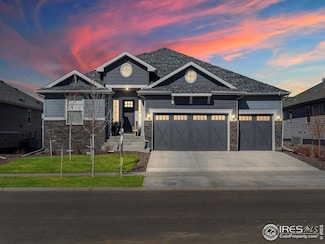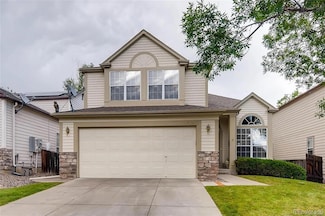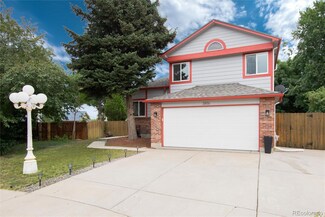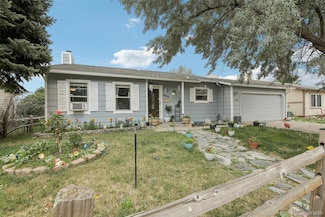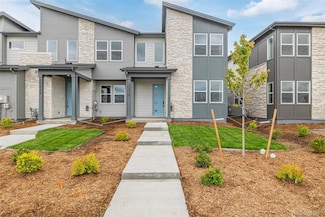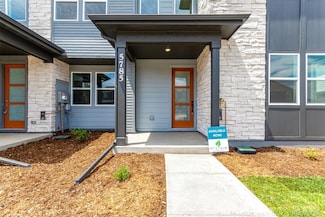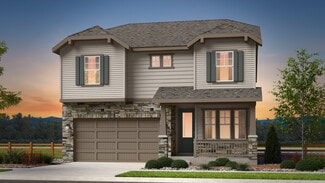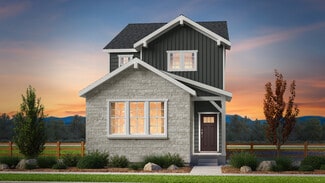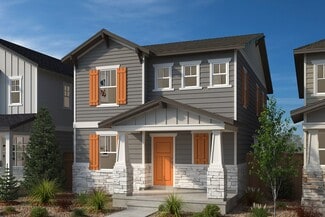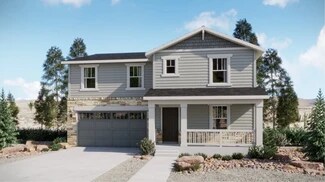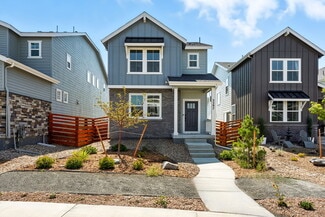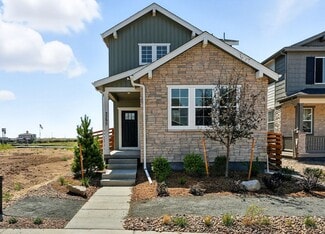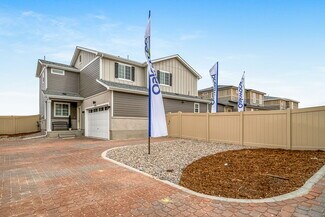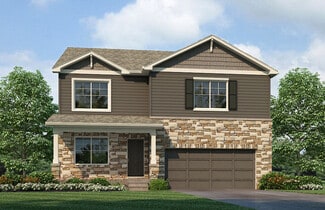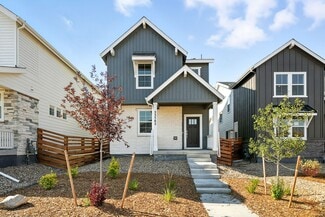$440,000
- 4 Beds
- 2 Baths
- 1,930 Sq Ft
18390 E Iowa Dr, Aurora, CO 80017
$10,000 Buyer Incentive – Reduce Your Monthly Payment!Seller is offering a $10,000 credit to help buyers lower their interest rate, reduce closing costs, or make personalized improvements after closing. {Recent sale comp is $470k} Home Warranty Info in Supplements. Located in the popular Aurora Highlands neighborhood, this 4-bedroom, 2-bath bi-level offers an open layout with

Jessica Hernandez
Right Choice Realty LLC
(833) 327-0139


