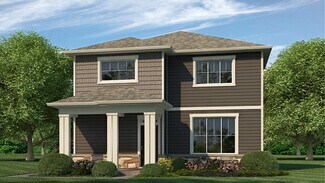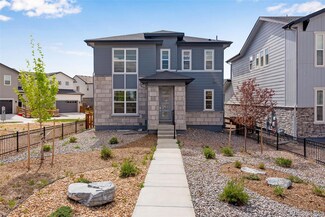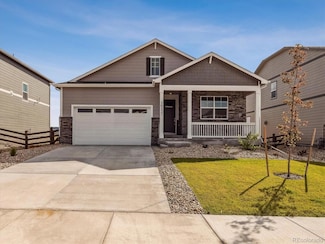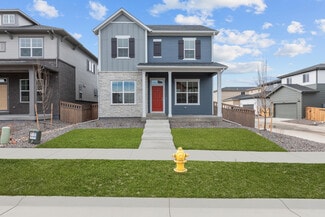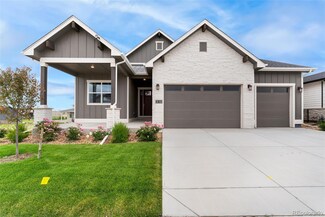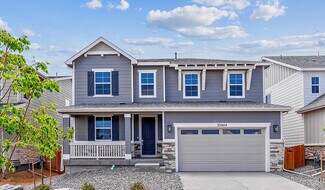$670,000 New Construction
- 4 Beds
- 3.5 Baths
- 2,560 Sq Ft
21038 E Quincy Place, Aurora, CO 80013
Better Than New & Bursting with Style on one of Copperleaf’s Crown Jewel Lots! If you're the kind of buyer who wants it all: space, style, and a killer location, you've found the right home! Sitting on one of the largest premium lots in Copperleaf (a 1⁄4 acre stunner), and tucked at the end of a quiet cul-de-sac, this home check SO MANY BOXES on the wish list. With 4 bedrooms + a loft + a fully
House Addicts eXp Realty, LLC





