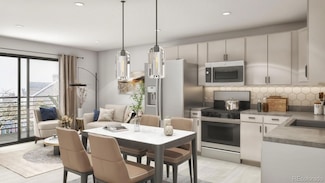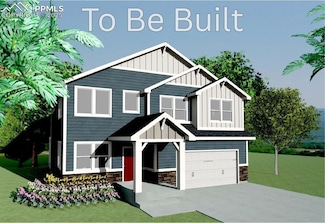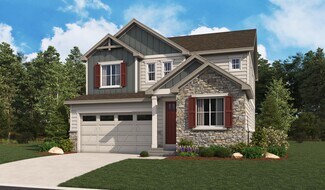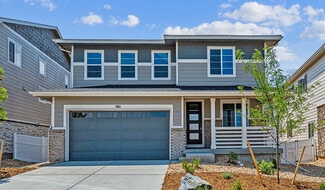$370,000 New Construction
- 1 Bed
- 1 Bath
- 653 Sq Ft
433 N Havana St Unit 303, Aurora, CO 80010
Welcome to your luxurious urban oasis at Argenta! Immerse yourself in the vibrant artistic culture and contemporary living of this one-bedroom condo. Designed to impress, each unit boasts an open floorplan seamlessly connecting the kitchen, living room, full bath, and bedroom. Indulge in the sleek elegance of quartz countertops, stainless steel appliances, and sumptuous luxury vinyl tile flooring

John Hanrahan
The Group Inc - Harmony
(720) 740-8143



























