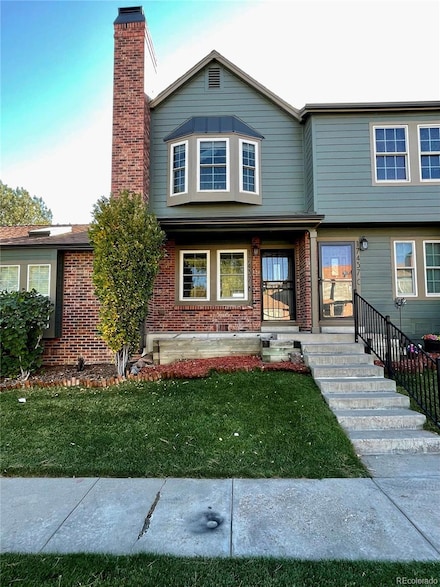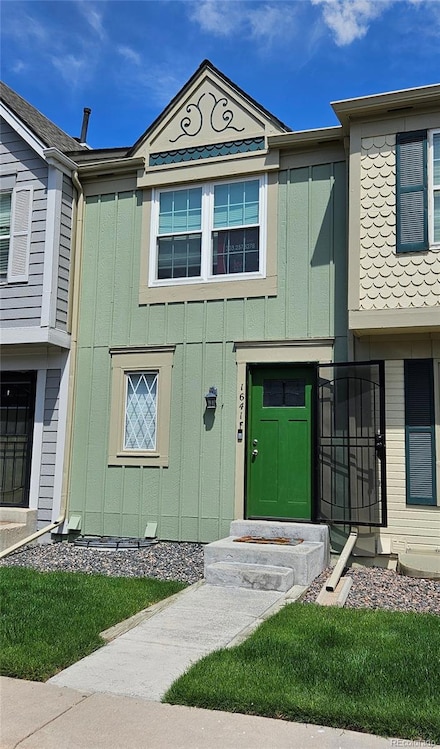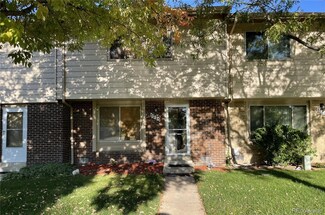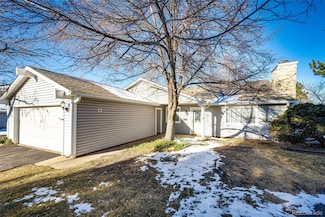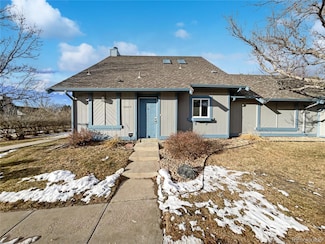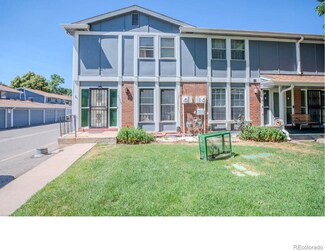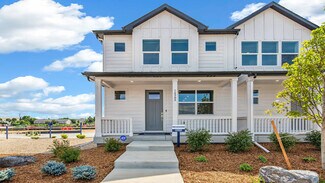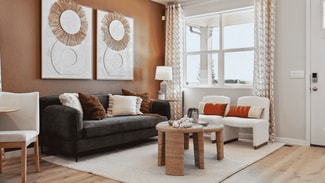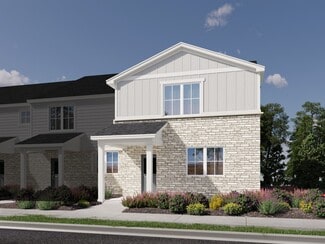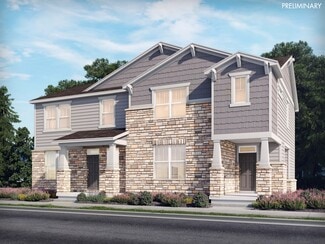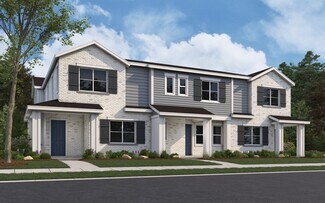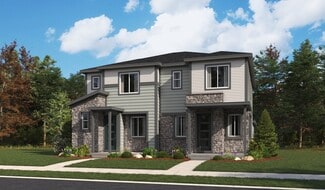$465,000
- 2 Beds
- 2 Baths
- 1,888 Sq Ft
2531 S Toledo Way, Aurora, CO 80014
Located in a quiet, beautifully maintained community, this updated Danbury Park paired home is a great fit for anyone seeking low-maintenance living with easy access to travel routes and daily amenities. Whether you're frequently on the go or simply value peace of mind while you're away, this move-in-ready home delivers. This updated home offers luxury vinyl plank flooring, fresh paint, and
Faye Ganley Milehimodern



