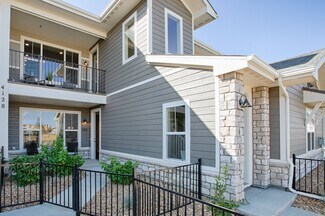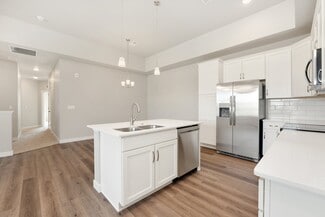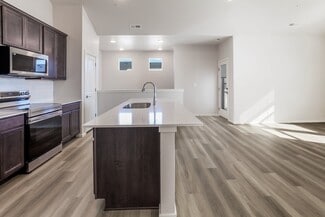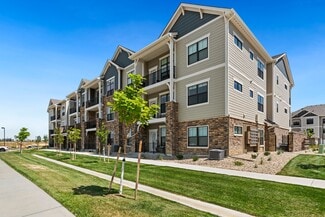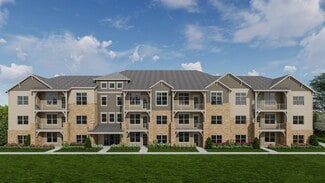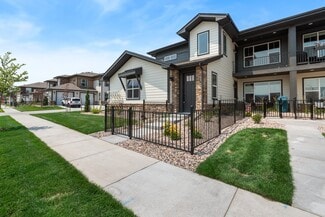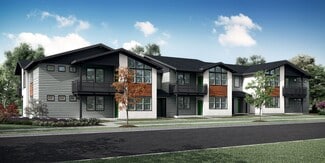$320,000
- 2 Beds
- 1.5 Baths
- 1,112 Sq Ft
2213 Emery St Unit C, Longmont, CO 80501
Welcome to 2213 Emery St Unit C! This spacious 2-bedroom, 1.5-bath condo offers a versatile floorplan with a main level, upstairs, and an unfinished basement, providing plenty of room for comfortable living, storage, or future customization. The living area features a cozy fireplace and flows nicely into the dining and kitchen spaces, making it great for both everyday living and entertaining. The

Felipe Figueroa
Remax inMotion
(720) 999-9268




