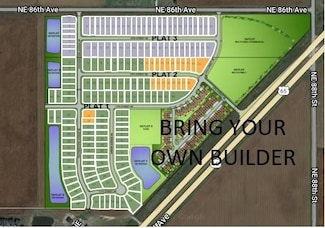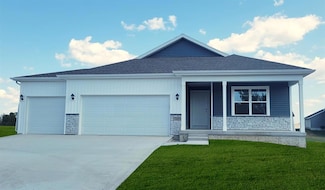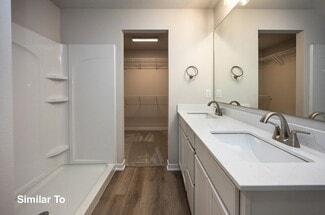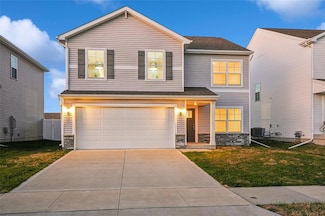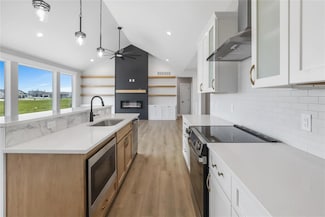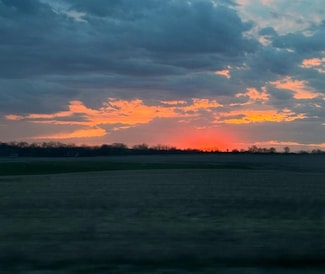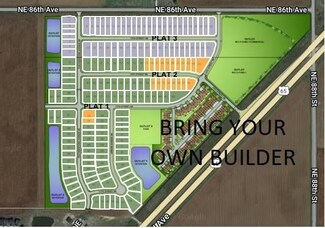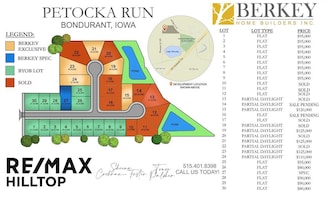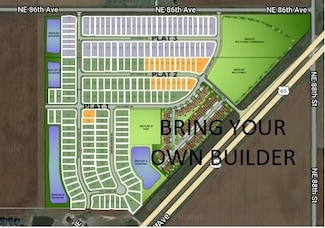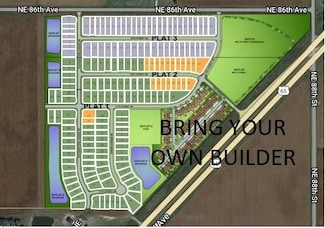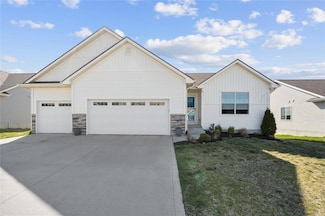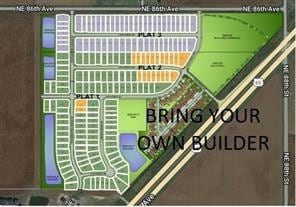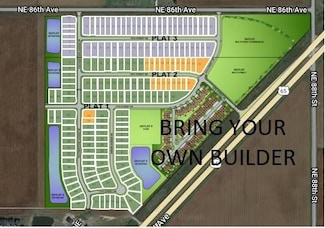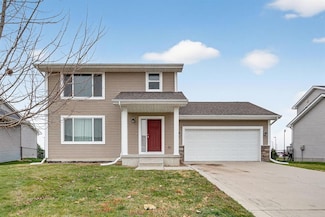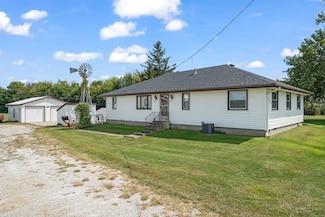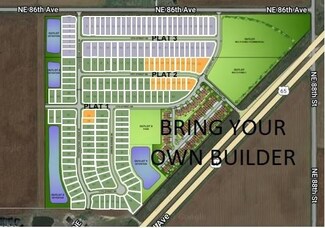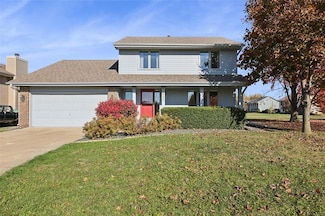Homes for Sale near Bondurant-Farrar Junior High
-
-
$344,990
- 4 Beds
- 3 Baths
- 1,498 Sq Ft
1041 Westridge St SW, Bondurant, IA 50035
1041 Westridge St SW, Bondurant, IA 50035Kathryn Greer DRH Realty of Iowa, LLC
-
$369,900 New Construction
- 3 Beds
- 1.5 Baths
- 1,538 Sq Ft
1216 Featherstone Ave NE, Bondurant, IA 50035
1216 Featherstone Ave NE, Bondurant, IA 50035Hubbell Homes Builder -
$59,900
- Land
15 Featherstone Plat 2 St, Bondurant, IA 50035
15 Featherstone Plat 2 St, Bondurant, IA 50035 -
$309,900
- 4 Beds
- 2.5 Baths
- 2,108 Sq Ft
518 Elizabeth Ln NW, Bondurant, IA 50035
518 Elizabeth Ln NW, Bondurant, IA 50035Matt Fuelberth Iowa Realty Mills Crossing
-
$95,000
- Land
- 0.21 Acre
- $463,415 per Acre
1701 Summit Cir NE, Bondurant, IA 50035
1701 Summit Cir NE, Bondurant, IA 50035 -
$279,900 New Construction
- 3 Beds
- 3 Baths
- 1,211 Sq Ft
2713 13th St NE, Bondurant, IA 50035
2713 13th St NE, Bondurant, IA 50035Rob Burditt Hubbell Homes of Iowa, LLC
-
$83,900
- Land
02 Featherstone Plat 2 St, Bondurant, IA 50035
02 Featherstone Plat 2 St, Bondurant, IA 50035 -
-
$284,500 New Construction
- 3 Beds
- 1 Bath
- 1,351 Sq Ft
2721 13th St NE, Bondurant, IA 50035
2721 13th St NE, Bondurant, IA 50035Hubbell Homes Builder -
$66,900
- Land
06 Featherstone Plat 2 St, Bondurant, IA 50035
06 Featherstone Plat 2 St, Bondurant, IA 50035 -
$665,000
- 5 Beds
- 3 Baths
- 1,786 Sq Ft
1201 Lakeview Cir NW, Bondurant, IA 50035
1201 Lakeview Cir NW, Bondurant, IA 50035Mariela Mendoza Keller Williams Realty GDM
-
$115,000
- Land
- 0.28 Acre
- $415,162 per Acre
814 4th Ct NW, Bondurant, IA 50035
814 4th Ct NW, Bondurant, IA 50035 -
-
$359,500 New Construction
- 3 Beds
- 2 Baths
- 1,424 Sq Ft
Xavier Plan at Harvest Meadows, Bondurant, IA 50035
316 Fireside Dr NW Unit 36463695, Bondurant, IA 50035Greenland Homes Builder -
$257,000
- 3 Beds
- 2 Baths
- 1,447 Sq Ft
817 33rd St SW, Bondurant, IA 50035
817 33rd St SW, Bondurant, IA 50035David Charlson PROmetro Realty
-
-
$419,900 New Construction
- 3 Beds
- 1 Bath
- 1,410 Sq Ft
1224 Featherstone Ave NE, Bondurant, IA 50035
1224 Featherstone Ave NE, Bondurant, IA 50035Hubbell Homes Builder -
$90,000
- Land
- 0.21 Acre
- $434,783 per Acre
1604 Summit Cir NE, Bondurant, IA 50035
1604 Summit Cir NE, Bondurant, IA 50035 -
-
$73,900
- Land
35 Featherstone Plat 2 St, Bondurant, IA 50035
35 Featherstone Plat 2 St, Bondurant, IA 50035 -
$95,000
- Land
- 0.21 Acre
- $463,415 per Acre
1605 Summit Cir NE, Bondurant, IA 50035
1605 Summit Cir NE, Bondurant, IA 50035 -
-
$389,900
- 4 Beds
- 3 Baths
- 1,480 Sq Ft
528 Shiloh Rose Pkwy NW, Bondurant, IA 50035
528 Shiloh Rose Pkwy NW, Bondurant, IA 50035Chris Peterson LPT Realty, LLC
-
$73,900
- Land
09 Featherstone Plat 2 St, Bondurant, IA 50035
09 Featherstone Plat 2 St, Bondurant, IA 50035 -
$285,000
- 3 Beds
- 2.5 Baths
- 1,896 Sq Ft
626 Elizabeth Ln NW, Bondurant, IA 50035
626 Elizabeth Ln NW, Bondurant, IA 50035Tony Berry RE/MAX Concepts
-
-
$73,900
- Land
40 Featherstone Plat 2 St, Bondurant, IA 50035
40 Featherstone Plat 2 St, Bondurant, IA 50035 -
$332,000 New Construction
- 3 Beds
- 1 Bath
- 1,300 Sq Ft
405 Fireside Dr NW, Bondurant, IA 50035
405 Fireside Dr NW, Bondurant, IA 50035Greenland Homes Builder -
$305,000
- 3 Beds
- 2.5 Baths
- 1,508 Sq Ft
124 Aspen Dr NE, Bondurant, IA 50035
124 Aspen Dr NE, Bondurant, IA 50035Nancy Nastruz Keller Williams Realty GDM
-
-
$350,000
- Land
- 7 Acres
- $50,000 per Acre
14039 NE 112th St, Maxwell, IA 50161
14039 NE 112th St, Maxwell, IA 50161 -
$364,900 New Construction
- 3 Beds
- 2 Baths
- 1,433 Sq Ft
1208 Featherstone Ave NE, Bondurant, IA 50035
1208 Featherstone Ave NE, Bondurant, IA 50035Rob Burditt Hubbell Homes of Iowa, LLC
-
$59,900
- Land
16 Featherstone Plat 2 St, Bondurant, IA 50035
16 Featherstone Plat 2 St, Bondurant, IA 50035 -
$500,000
- 4 Beds
- 2.5 Baths
- 1,728 Sq Ft
8597 NE 112th St, Mitchellville, IA 50169
8597 NE 112th St, Mitchellville, IA 50169Austin Sullivan RE/MAX Concepts
-
-
$330,000
- 4 Beds
- 2.5 Baths
- 1,592 Sq Ft
800 9th Ct SE, Bondurant, IA 50035
800 9th Ct SE, Bondurant, IA 50035Julie Roethler BHHS First Realty Westown
-
-
$369,900 New Construction
- 3 Beds
- 3 Baths
- 1,213 Sq Ft
1220 Featherstone Ave NE, Bondurant, IA 50035
1220 Featherstone Ave NE, Bondurant, IA 50035Rob Burditt Hubbell Homes of Iowa, LLC
-
$73,900
- Land
11 Featherstone Plat 2 St, Bondurant, IA 50035
11 Featherstone Plat 2 St, Bondurant, IA 50035
Showing Results 121 - 160, Page 4 of 6
Homes in Nearby Neighborhoods
Homes in Nearby Cities
- Bondurant Homes for Sale
- Altoona Homes for Sale
- Mitchellville Homes for Sale
- Ankeny Homes for Sale
- Des Moines Homes for Sale
- Pleasant Hill Homes for Sale
- Saylorville Homes for Sale
- Elkhart Homes for Sale
- Maxwell Homes for Sale
- West Des Moines Homes for Sale
- Mingo Homes for Sale
- Alleman Homes for Sale
- Runnells Homes for Sale
- Colfax Homes for Sale
- Cambridge Homes for Sale
- Prairie City Homes for Sale
- Polk City Homes for Sale
- Carlisle Homes for Sale
- Johnston Homes for Sale

