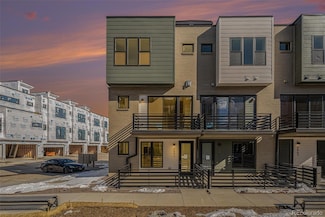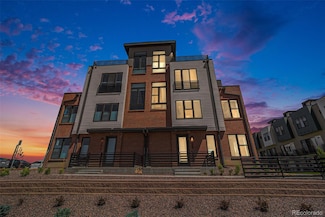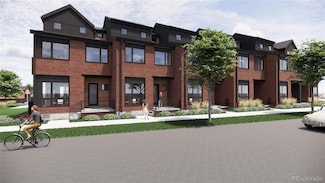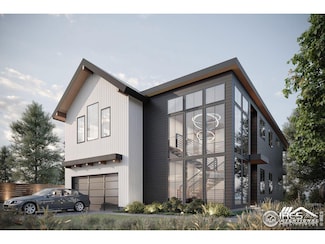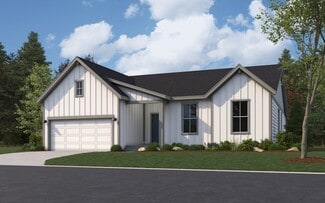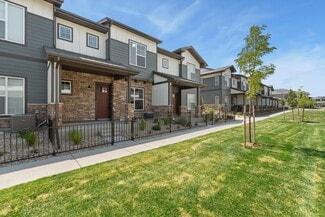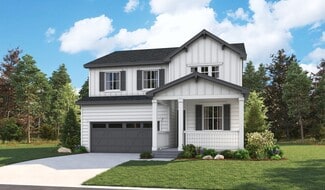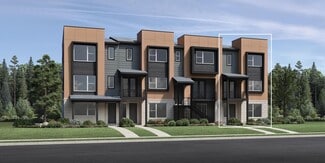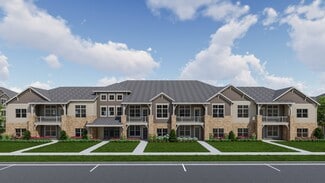$1,075,000 New Construction
- 3 Beds
- 3.5 Baths
- 2,449 Sq Ft
2323 Lakeshore Ln Unit 11, Superior, CO 80027
Over $56,000 Price Reduction! Live the luxury lakefront lifestyle at Montmere at Autrey Shores in this exceptional 4-story A-Plan townhome—where design, comfort, and unmatched views come together.Enjoy stunning Flatiron and waterfront vistas from every level of this thoughtfully designed home. The entry-level bedroom offers a quiet retreat for work or guests, with direct access to the front

Paula Mansfield
Koelbel & Company
(720) 868-9430




