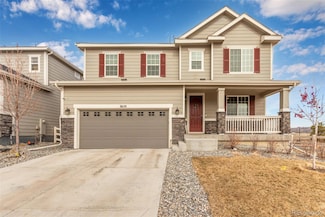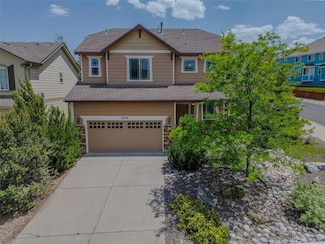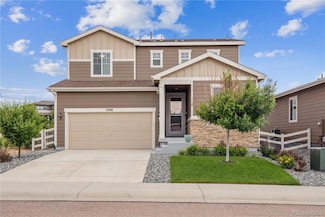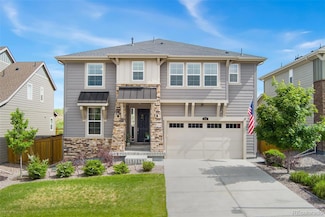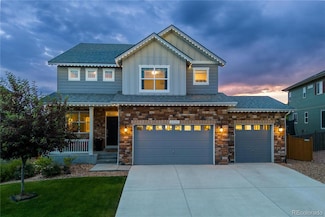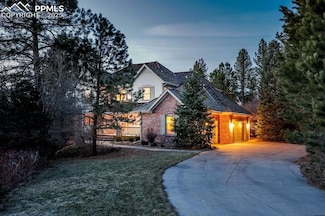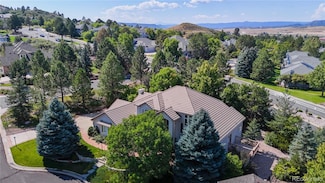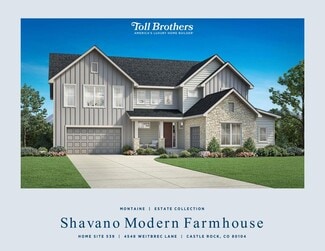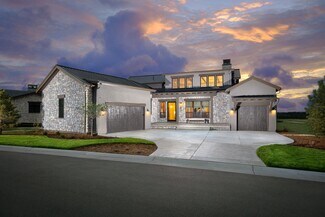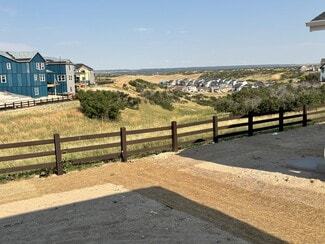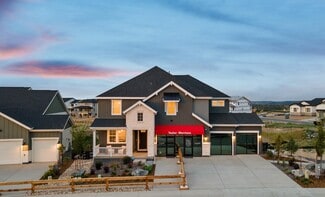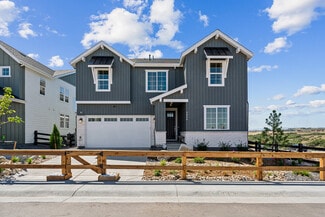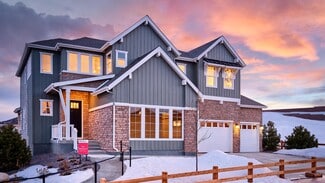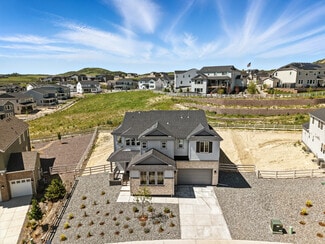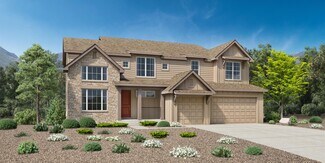$955,000
- 4 Beds
- 3.5 Baths
- 3,031 Sq Ft
4176 Spanish Oaks Trail, Castle Rock, CO 80108
Welcome to your dream home in the highly sought-after Terrain neighborhood of Castle Oaks Estates, perfectly situated against a peaceful greenbelt for privacy and views. This stunning residence blends thoughtful design, functional spaces, and inviting style with both indoor and outdoor living at its best. The open-concept main level is filled with natural light, featuring expansive living and

Mark Eibner
MB Metro Brokers Realty Oasis
(720) 784-7186


