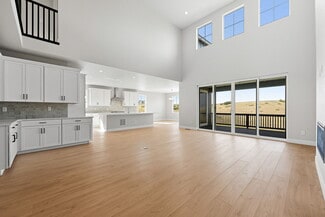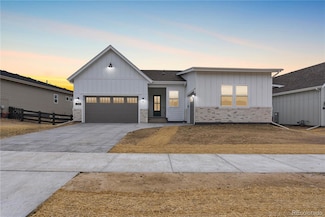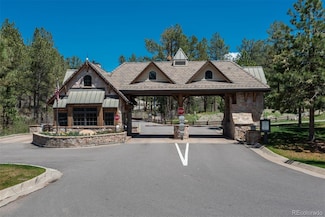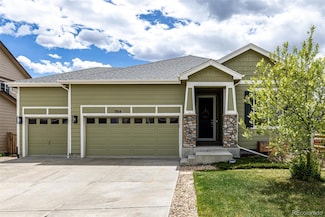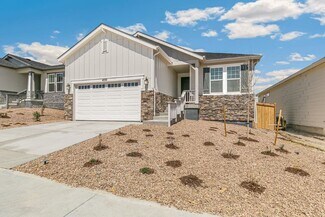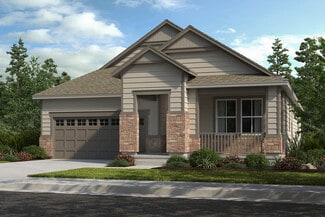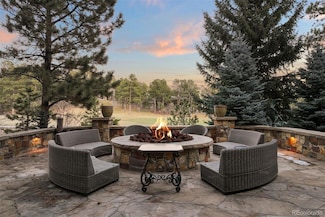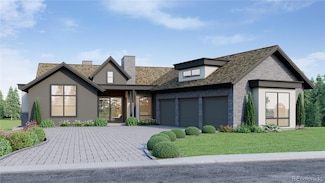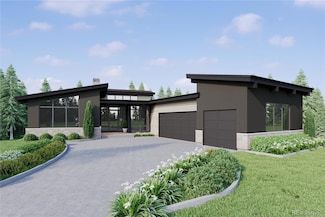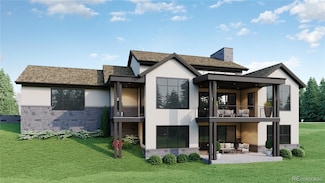$1,059,900
- 3 Beds
- 3.5 Baths
- 2,436 Sq Ft
7169 Canyon Sky Trail, Castle Pines, CO 80108
Luxurious ranch with main floor primary suite in The Canyons, Castle Pines! Welcome to this stunning, move-in-ready ranch-style home in the coveted Canyons community of Castle Pines. This 3-bedroom, 4-bathroom gem features a main floor primary suite and a light-filled, open floor plan with soaring ceilings and luxury vinyl plank flooring throughout. The expansive great room, anchored by a modern
Michael Kozlowski RE/MAX Professionals


