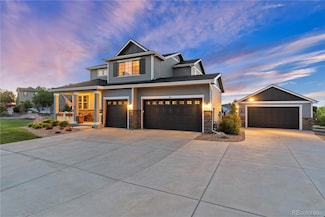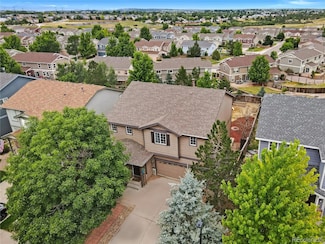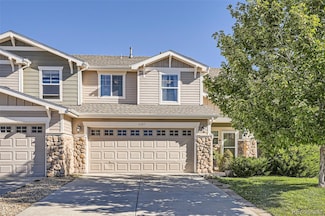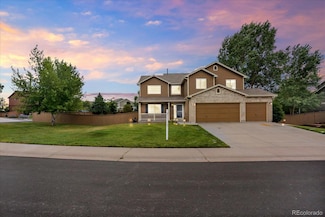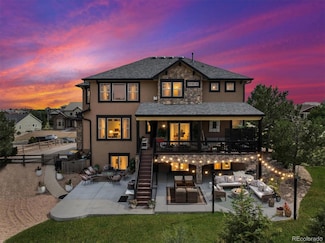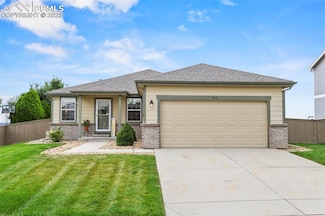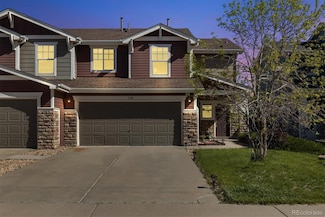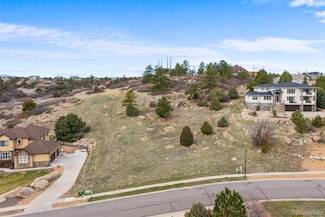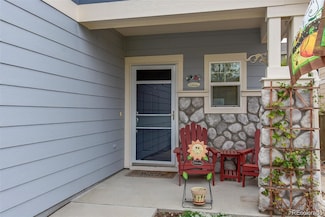Why Live in Castlewood Ranch
Castlewood Ranch in Castle Rock, Colorado, offers a blend of small-town charm and natural beauty, with over 400 acres of nearby state parks featuring canyons and mountains. The neighborhood is known for its contemporary homes, typically around 1,600 square feet, with open floor plans, two-car garages, and fenced-in backyards. Many homes offer panoramic views of the Rocky Mountains. Castlewood Ranch is a master-planned community with an HOA, and most houses are less than 20 years old. Larger luxury homes are found near Matney Park, which offers backyard views of Castlewood Canyon State Park. The area is quieter due to its location, with scenic trails like the Mitchell Creek Canyon Trailhead providing opportunities for outdoor activities such as hiking and wildlife spotting.
Children in Castlewood Ranch attend highly rated schools, including Flagstone Elementary School and Mesa Middle School. Local amenities include Matney Park, which features a basketball court, bike paths, pavilions, a playground, and an 18-hole disc golf course.
Downtown Castle Rock boasts a vibrant dining scene with options like Union An American Bistro and The Block & Bottle, as well as the Great Divide Brewery and Roadhouse. Community events such as the Summer Ball, annual pie bake-off, and the Summer Concert Series at Philip S. Miller Park's amphitheater foster a strong sense of community. Residents can also enjoy the weekly farmers market from May to October. Castlewood Ranch combines the tranquility of the outdoors with the conveniences of a small town, while being about 30 miles from Denver.
Frequently Asked Questions
Is Castlewood Ranch a good place to live?
Castlewood Ranch is a good place to live. Castlewood Ranch is considered very car-dependent and somewhat bikeable. Castlewood Ranch has 6 parks for recreational activities. It is sparse in population with 2.3 people per acre and a median age of 38. The average household income is $170,771 which is above the national average. College graduates make up 63% of residents. A majority of residents in Castlewood Ranch are home owners, with 8.9% of residents renting and 91.1% of residents owning their home. A
local real estate agent serving Castlewood Ranch can help you decide if this neighborhood is the right one for you. Learn more on our
Castlewood Ranch neighborhood guide.
How much do you need to make to afford a house in Castlewood Ranch?
The median home price in Castlewood Ranch is $614,900. If you put a 20% down payment of $123,000 and had a 30-year fixed mortgage with an interest rate of 6.56%, your estimated principal and interest payment would be $3,130 a month plus property taxes, HOA fees, home insurance, PMI, and utilities. Using the 28% rule, you would need to make at least $134K a year to afford the median home price in Castlewood Ranch. The average household income in Castlewood Ranch is $171K.
What are the best public schools in Castlewood Ranch?
The best public schools that serve Castlewood Ranch are:
What are the most popular zip codes in Castlewood Ranch, Castle Rock, CO?
What are the most popular neighborhoods near Castlewood Ranch, Castle Rock, CO?
Are home prices dropping in Castlewood Ranch?
Yes, home prices in Castlewood Ranch are down 8% in the last 12 months.
Home Trends in Castlewood Ranch, CO
On average, homes in Castlewood Ranch, Castle Rock sell after 40 days on the market compared to the national average of 52 days. The median sale price for homes in Castlewood Ranch, Castle Rock over the last 12 months is $590,000, down 3% from the median home sale price over the previous 12 months.
Median Sale Price
$590,000
Median Single Family Sale Price
$620,000
Median Townhouse Sale Price
$485,000
Average Price Per Sq Ft
$274
Number of Homes for Sale
22
Last 12 months Home Sales
93
Median List Price
$614,900
Median Change From 1st List Price
1%
Median Home Sale Price YoY Change
-3%


