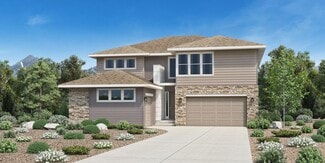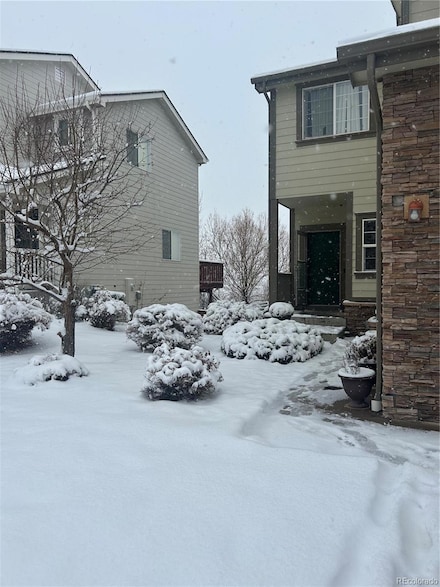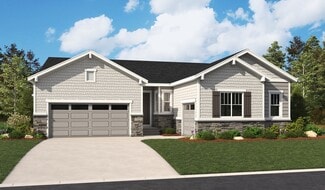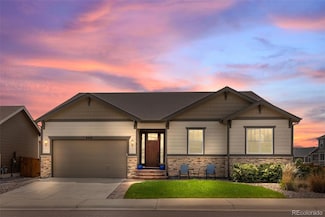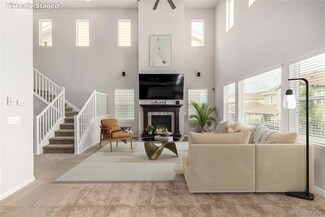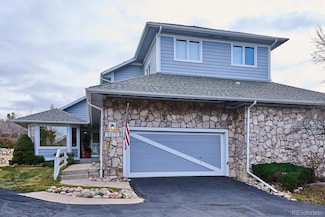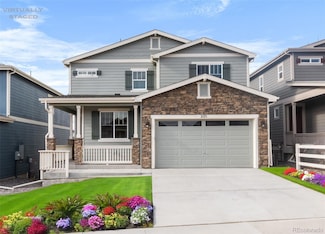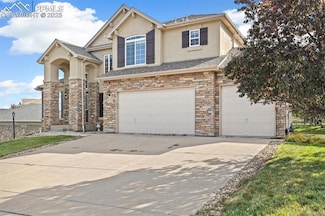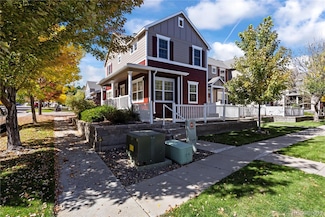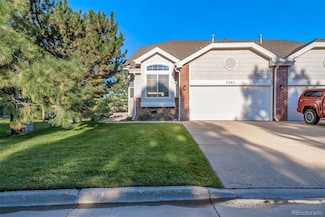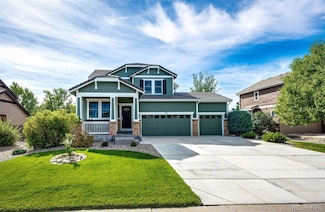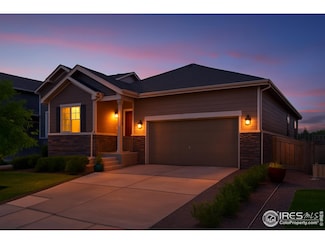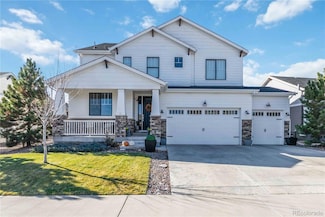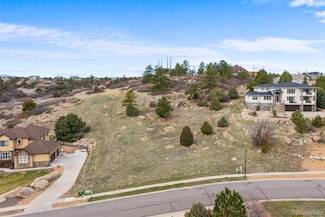$539,000
- 3 Beds
- 2 Baths
- 1,390 Sq Ft
3673 Champagne Ave, Castle Rock, CO 80109
Open House ~ Saturday, December 6th ~ 11:00 am - 2:00 pm! This charming 3 bedroom, 2 bathroom home is perfectly situated in the highly desirable Meadows neighborhood that is ready for you to call home! This quaint home features an open floor concept with solid wood floors and lots of windows to let in the beautiful natural light. The large family room features 12 foot vaulted ceilings, solid wood
Ben Wolfe Wolfe Realty Group Inc


