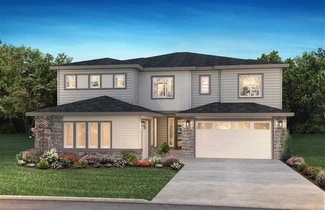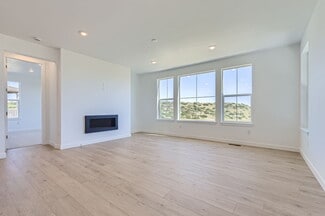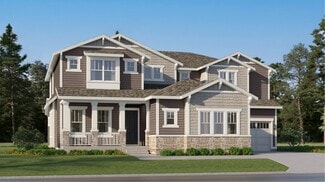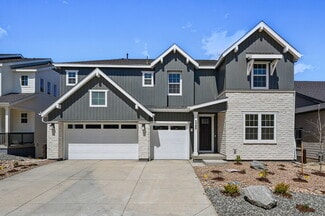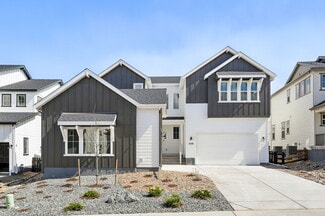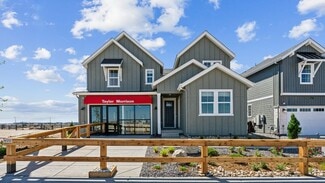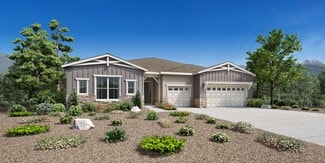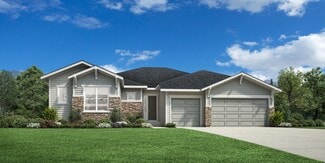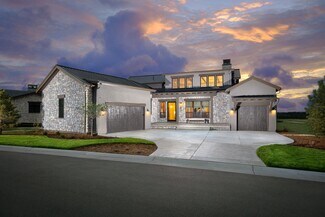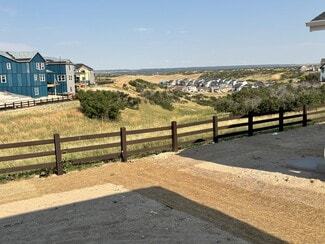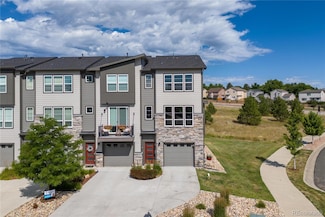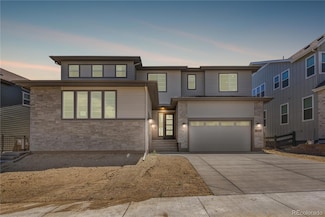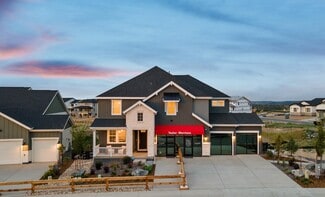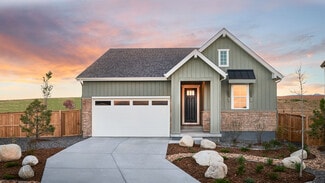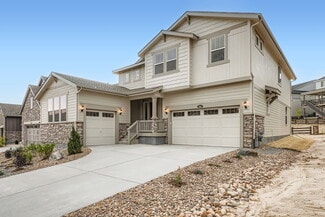$1,260,000 Open Sat 12AM - 4PM
- 5 Beds
- 4.5 Baths
- 3,468 Sq Ft
6358 Rockingham Ct, Castle Pines, CO 80108
Set on one of the most desirable lots in Skyline Ridge, chosen for its commanding views and private cul-de-sac setting, 6358 Rockingham Court is a rare blend of elevated finishes, everyday comfort, and unforgettable views. Built in 2022, the home captures unobstructed vistas of Castle Rock, Pikes Peak, and the twinkling city lights, offering a lifestyle defined by space, serenity, and connection

Phillip Booghier
LIV Sotheby's International Realty
(720) 802-6122


