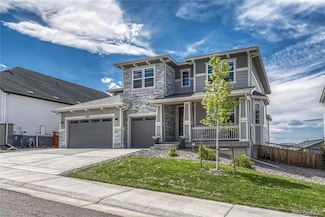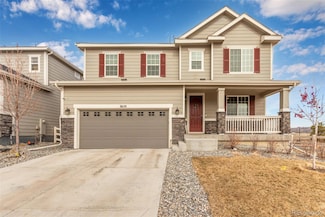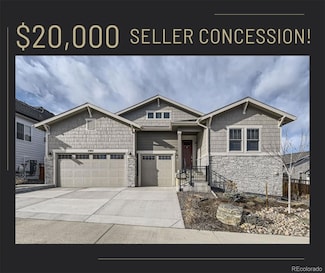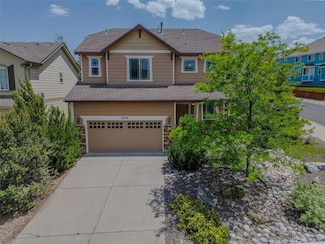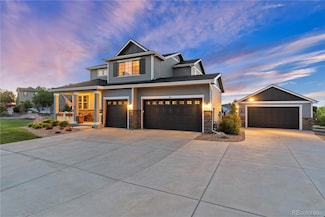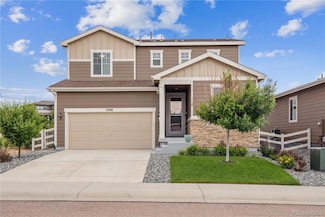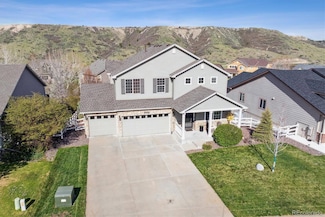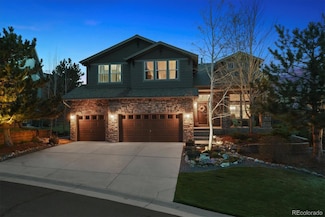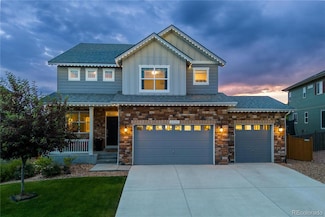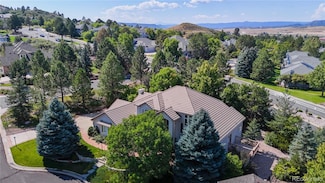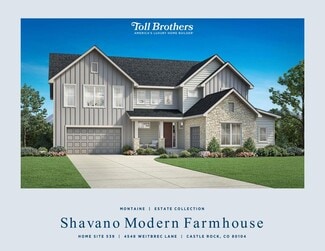Why Live in Downtown Castle Rock
Downtown Castle Rock is a neighborhood characterized by its scenic views and vibrant community life. The area is named after the iconic Castle Rock butte, which offers panoramic vistas from Rock Park, including sights of Pikes Peak. The butte is also known for its illuminated star during the Starlighting festival, a local tradition. Homes in Downtown Castle Rock are typically ranch-style or two-story houses, many of which are 10 to 15 years old, with newer developments near shopping centers and parks. The neighborhood is served by highly rated schools, including South Ridge Elementary, Mesa Middle School, and Douglas County High School, all offering International Baccalaureate programs. Festival Park is a central attraction, featuring a band venue, a farmer’s market, and a connection to the Plum Creek Trail, which provides extensive biking and walking paths. Philip S. Miller Park, just outside downtown, offers ziplining, an amphitheater, a rec center, and numerous trails and playgrounds. Dining and shopping options are abundant, with local favorites like Courtyard Social, B&B Café, and The Barn antique store, alongside popular coffee spots and breweries such as Wild Blue Yonder Brewery. The neighborhood also includes essential services like Safeway. Downtown Castle Rock offers a variety of attractions and activities, making it a lively and engaging place to live.
Home Trends in Downtown Castle Rock, CO
On average, homes in Downtown Castle Rock, Castle Rock sell after 142 days on the market compared to the national average of 52 days. The median sale price for homes in Downtown Castle Rock, Castle Rock over the last 12 months is $658,120, down 6% from the median home sale price over the previous 12 months.
Median Sale Price
$658,120
Median Single Family Sale Price
$775,000
Median Townhouse Sale Price
$845,000
Median 2 Bedroom Sale Price
$651,240
Median 1 Bedroom Sale Price
$525,000
Average Price Per Sq Ft
$583
Number of Homes for Sale
8
Last 12 months Home Sales
10
Median List Price
$625,000
Median Change From 1st List Price
4%
Median Home Sale Price YoY Change
-6%







