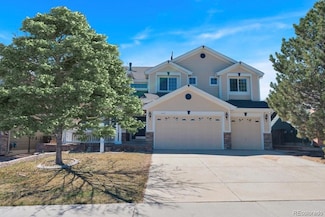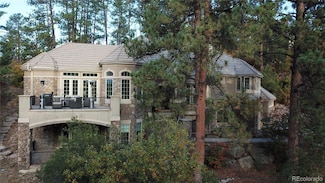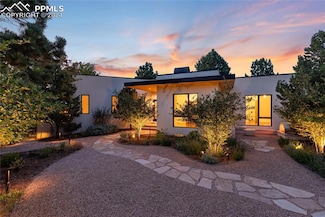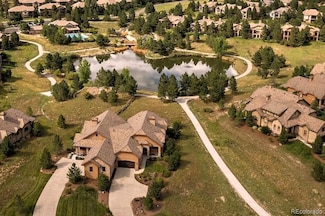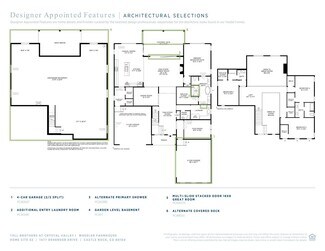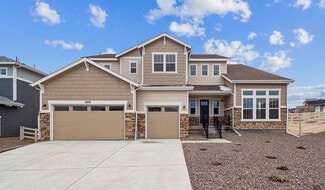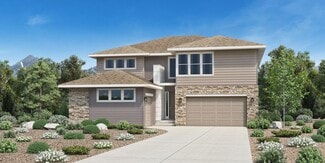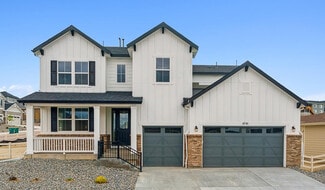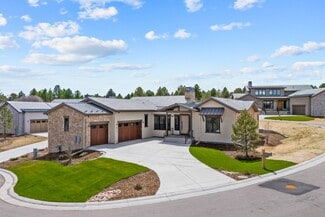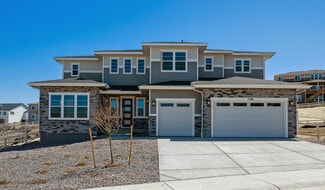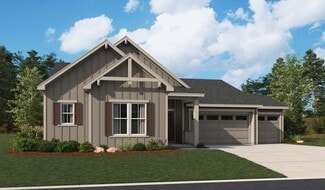$899,000
- 4 Beds
- 3 Baths
- 3,045 Sq Ft
2384 Crestridge Dr, Castle Rock, CO 80104
*1% Lender paid 1 Year Rate Buy-down available for buyers who qualify and finance with our preferred lender.* NEW ROOF, NEW FLOORS, NEW CARPET, NEW PAINT, NEW WATER HEATER ... MOVE IN READY* IMMACULATE. This 4 bedroom home is situated on over a 1⁄4 acre lot in the highly desirable neighborhood of Escavera with so Many upgrades. “CUSTOM” Best describes this home and the pride of ownership is
ASHLEIGH YATES Realty One Group Premier



