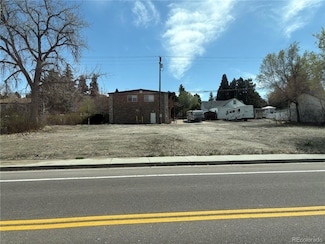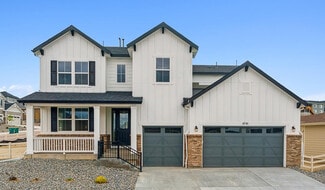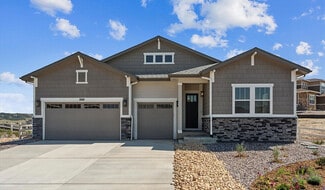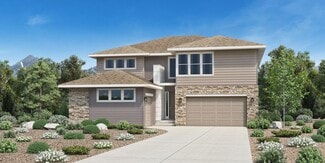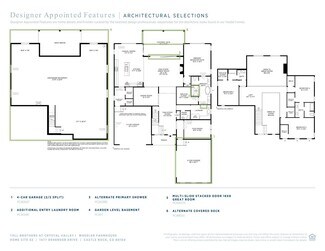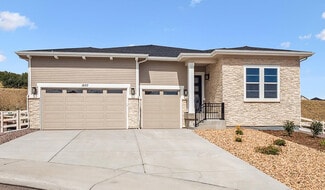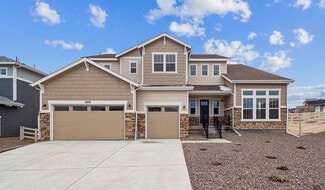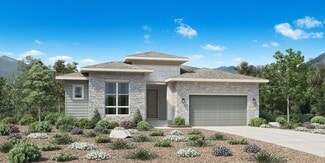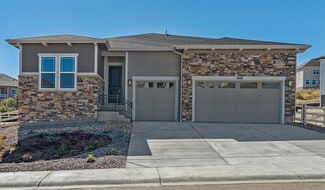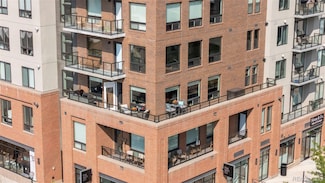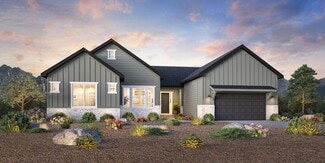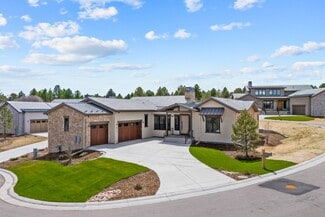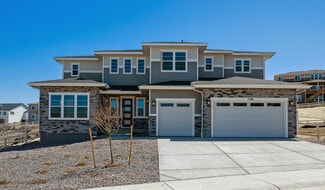$3,300,000
- 4 Beds
- 3.5 Baths
- 5,828 Sq Ft
7 Elk Pointe Ln, Castle Rock, CO 80108
Possibly the most secluded and private acreage property in The Pointe, within the prestigious gates of The Village at Castle Pines, 7 Elk Pointe Lane offers a rare opportunity to experience true exclusivity and privacy.Lovingly maintained by its original owners, this contemporary home was built in 2002 with modern systems and thoughtful design. It remains in immaculate condition, featuring a
Casey Miller LIV Sotheby's International Realty






