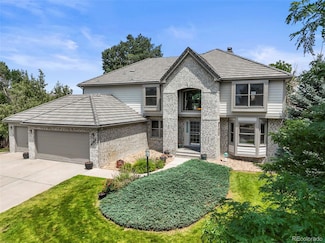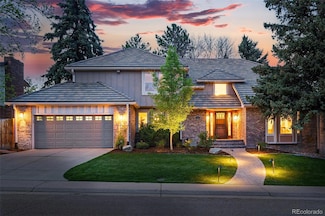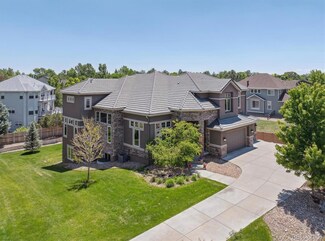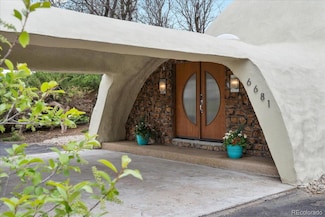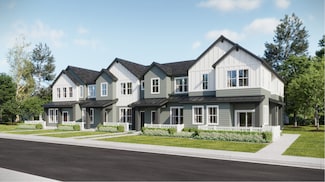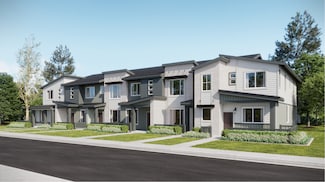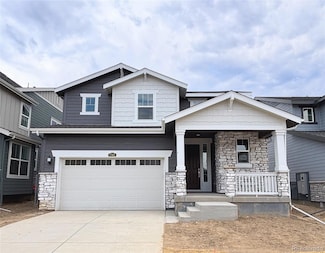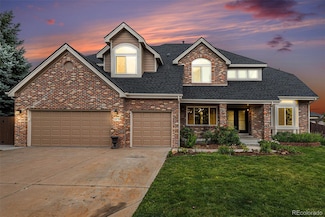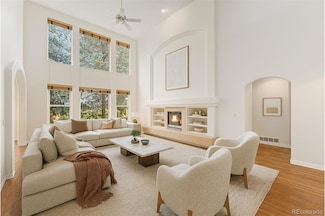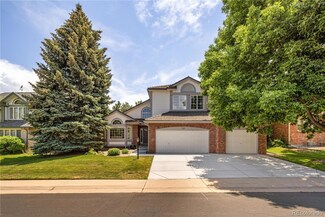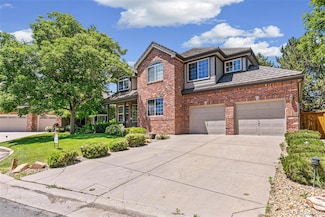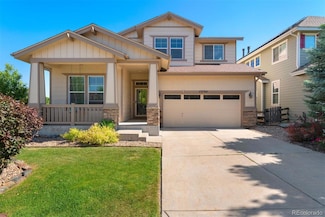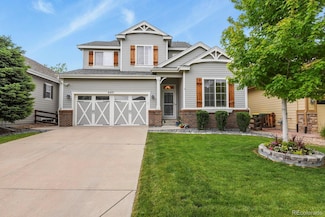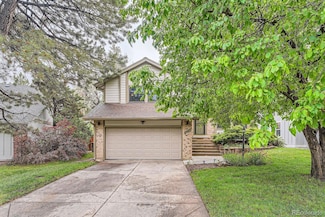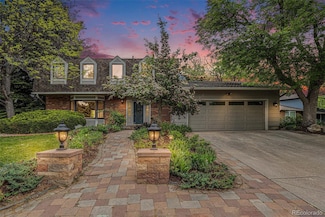$1,350,000
- 5 Beds
- 4.5 Baths
- 4,758 Sq Ft
6102 S Nome Ct, Englewood, CO 80111
Welcome to your dream home on an oversized lot in the prestigious Hills South at Cherry Creek Vista! One of the largest homes and lots in the neighborhood. This updated 5-bedroom, 5-bathroom brick two-story walkout basement home blends, traditional elegance and an open floor plan with today’s must have features. Step through the grand vaulted entry to a dramatic curved staircase, and light filled

Bill Maher
RE/MAX Professionals
(720) 807-0835

