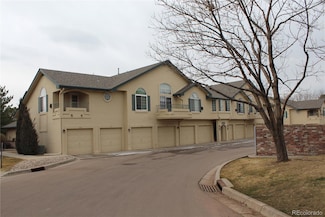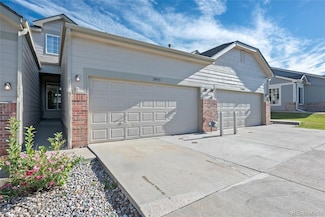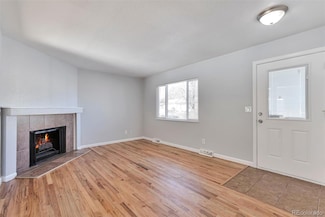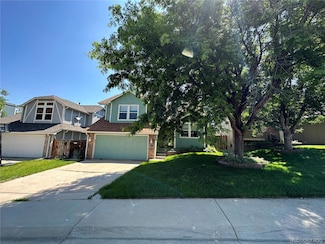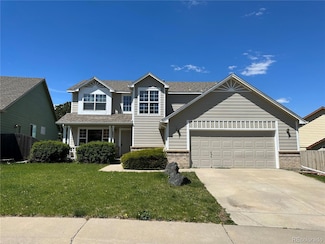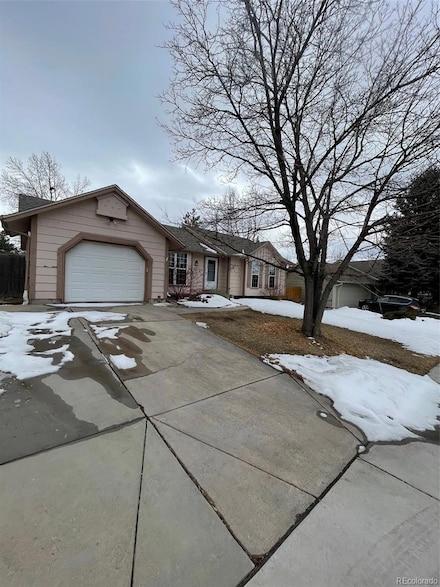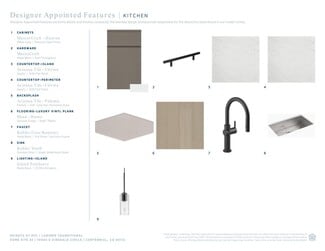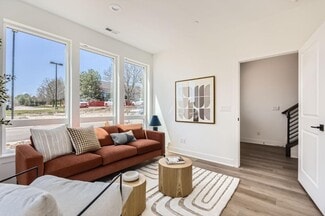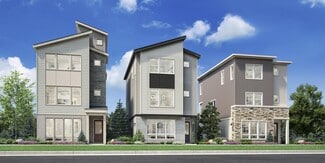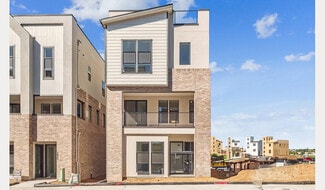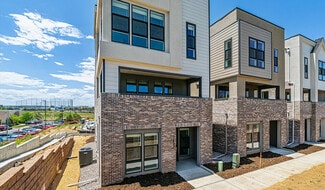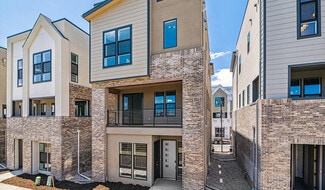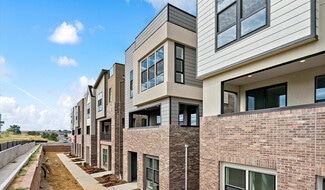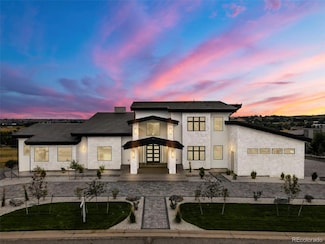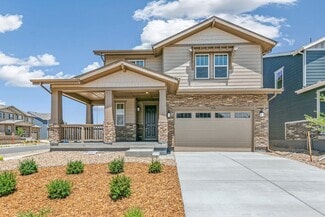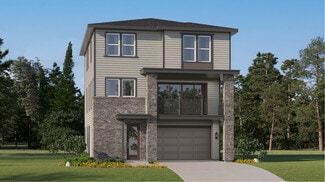$364,900
- 2 Beds
- 2 Baths
- 1,027 Sq Ft
8603 E Dry Creek Rd Unit 211, Englewood, CO 80112
Check out this well maintained, lower level condo located in the Cherry Creek School District. Freshly painted and new carpet with upgraded padding just installed. 2 bedrooms, 2 bathrooms with a one car garage. There is a great storage nook in the garage, perfect for sports equipment and other items. In unit laundry has ample storage. Use as a pantry by installing your own shelving. Great
Jerry Mills Altitude Real Estate Services, LLC

